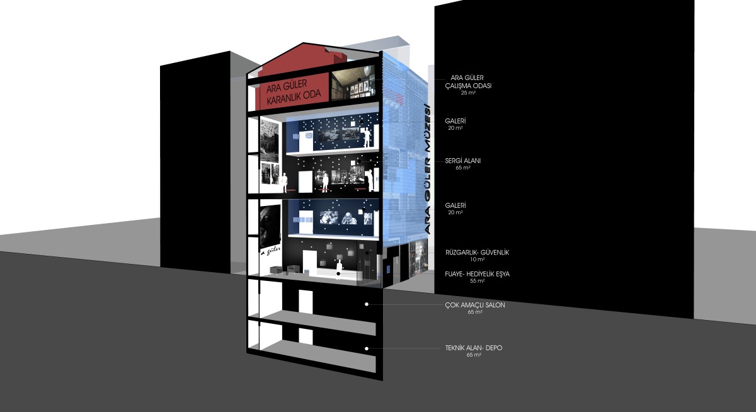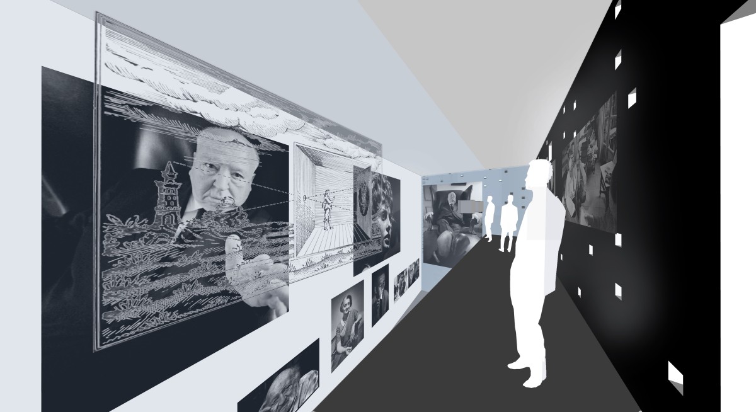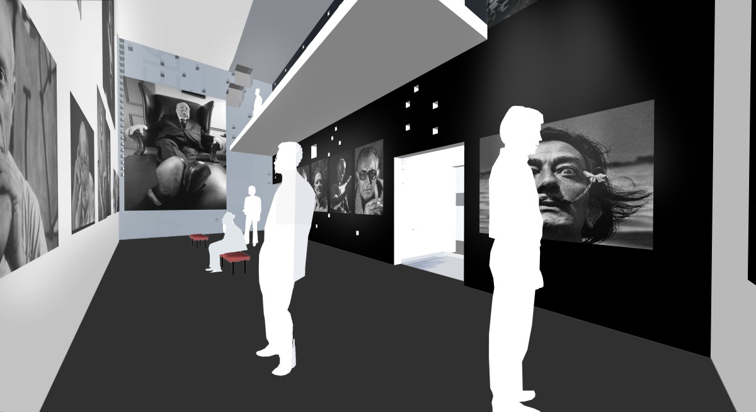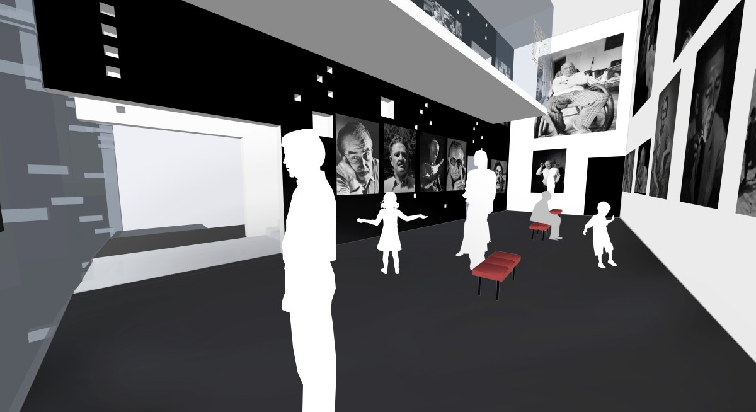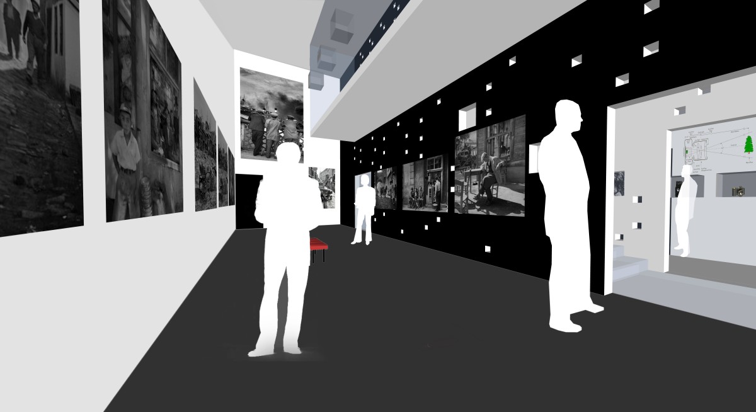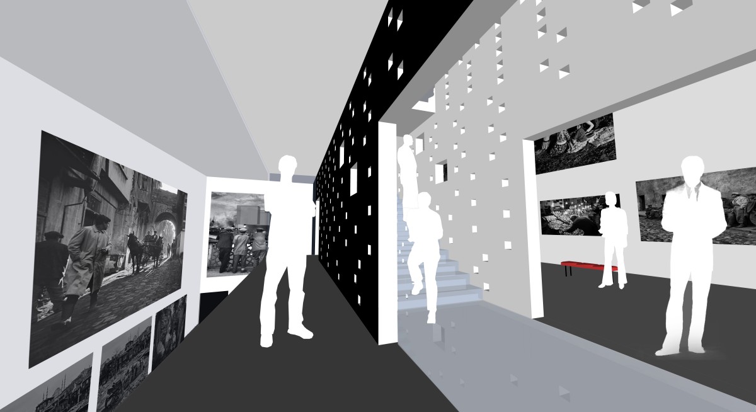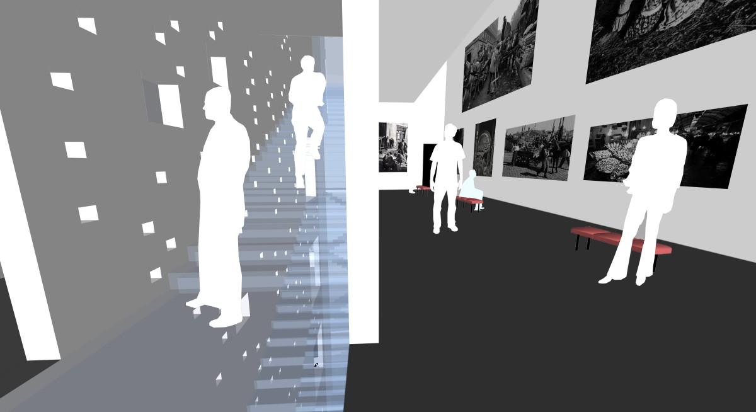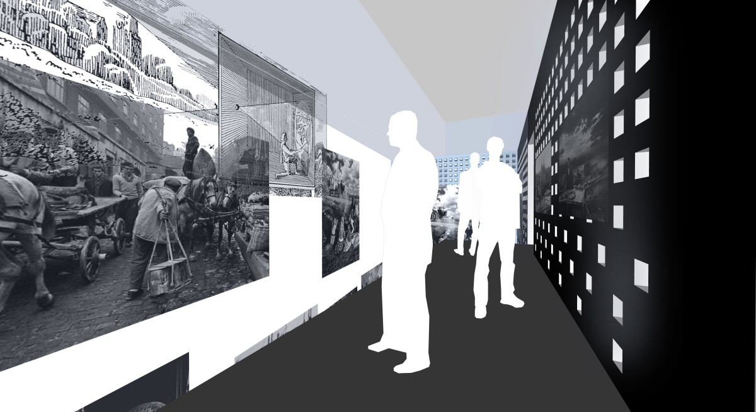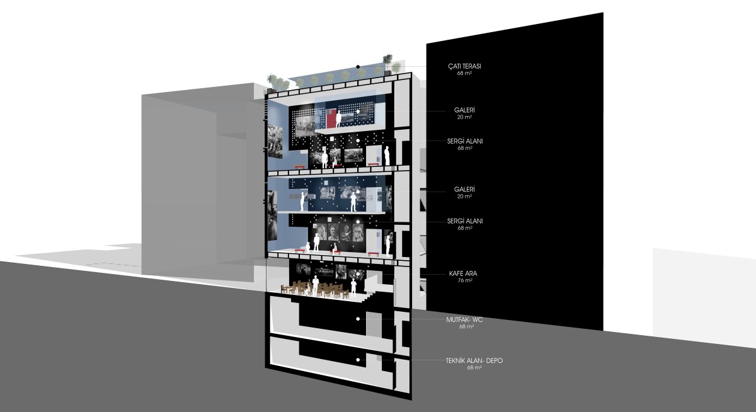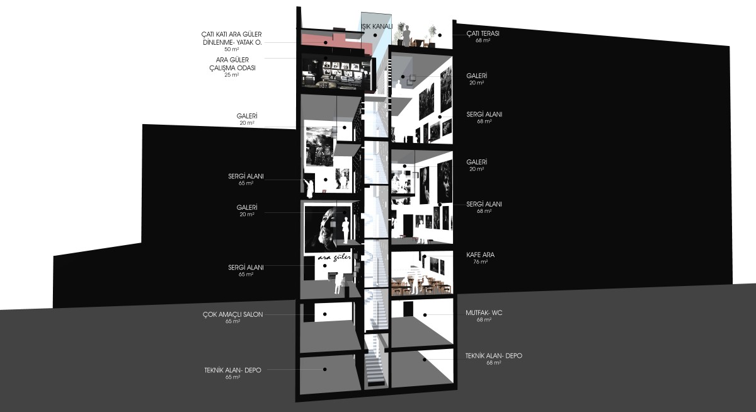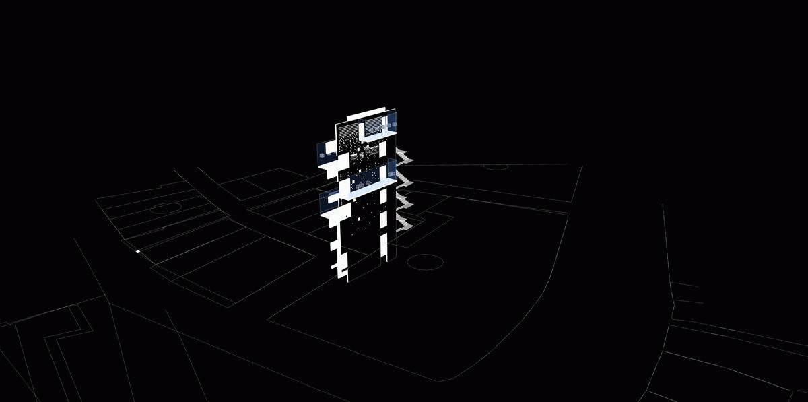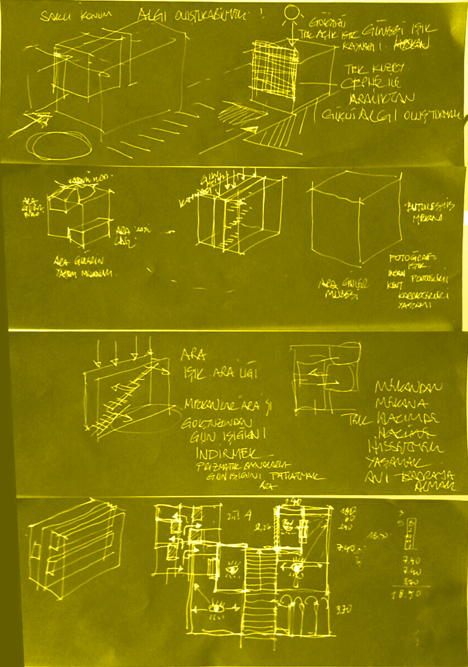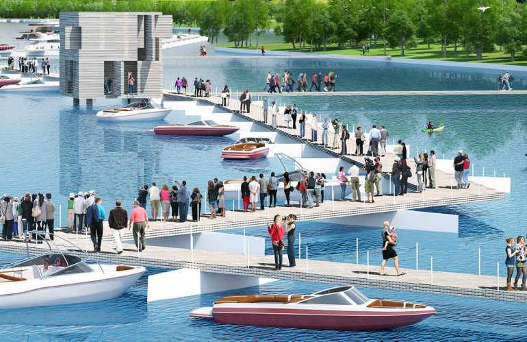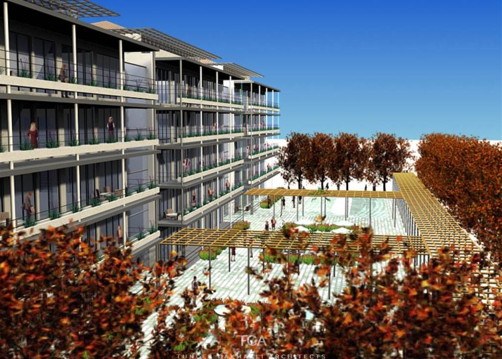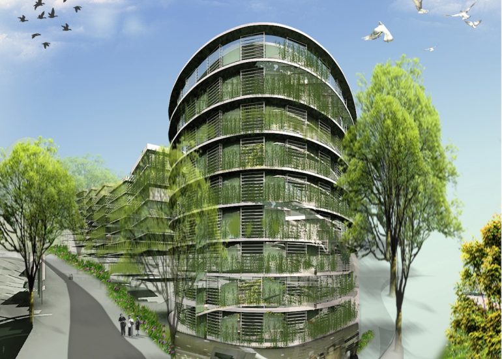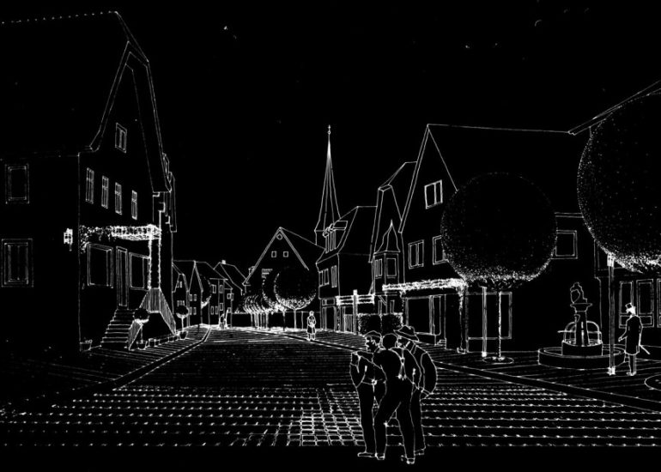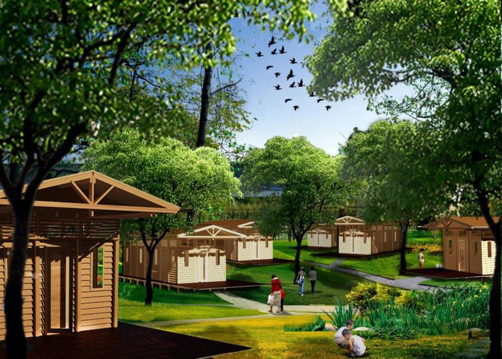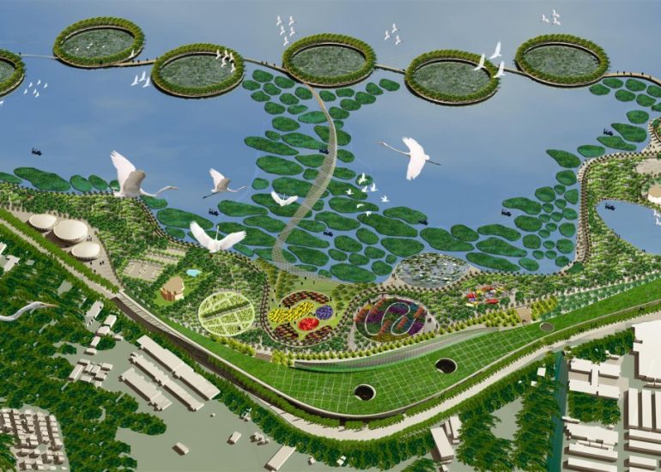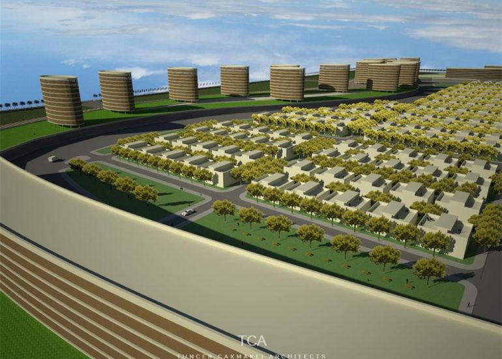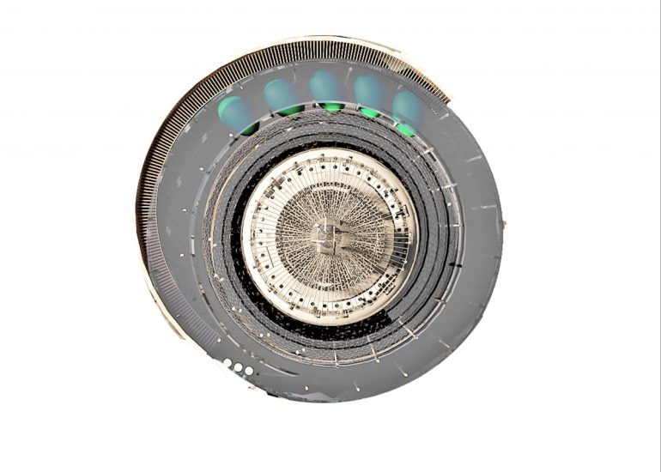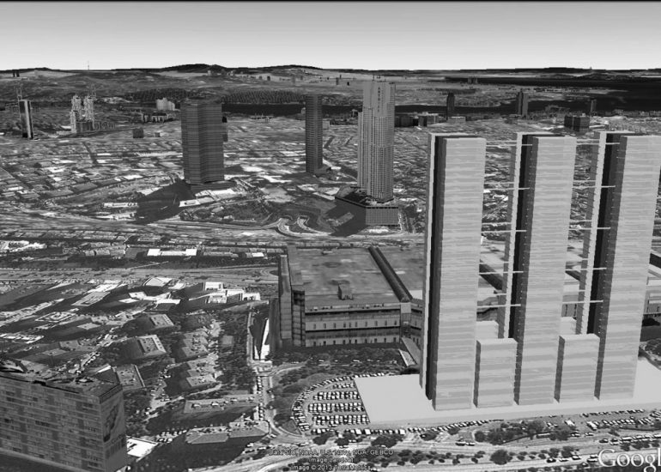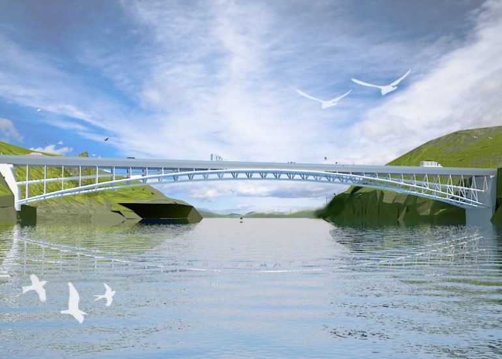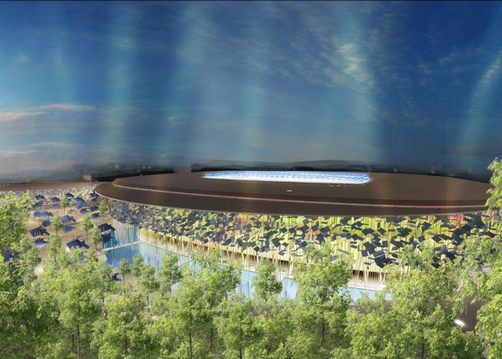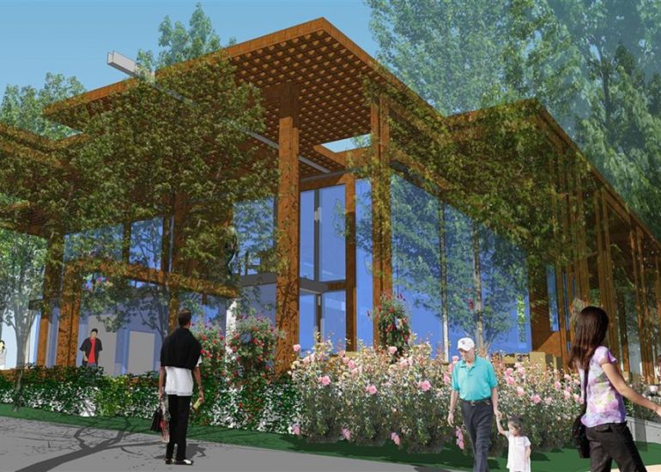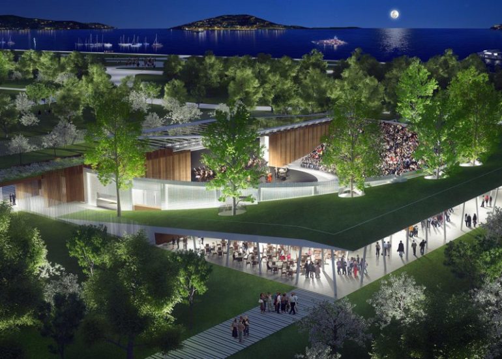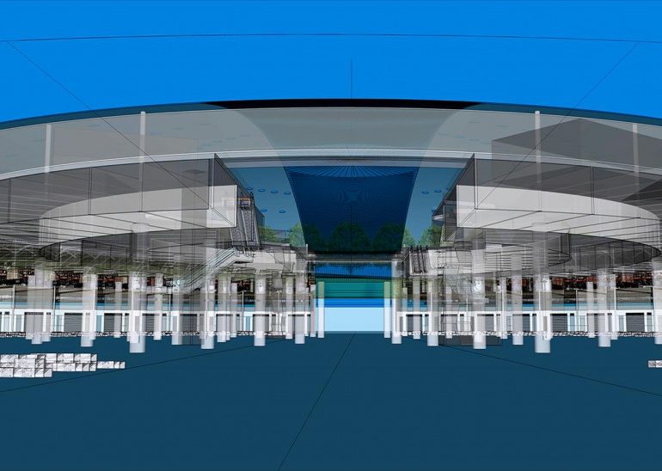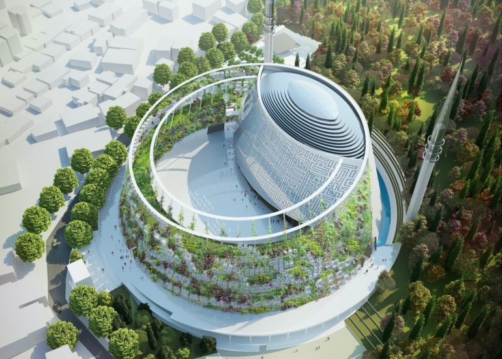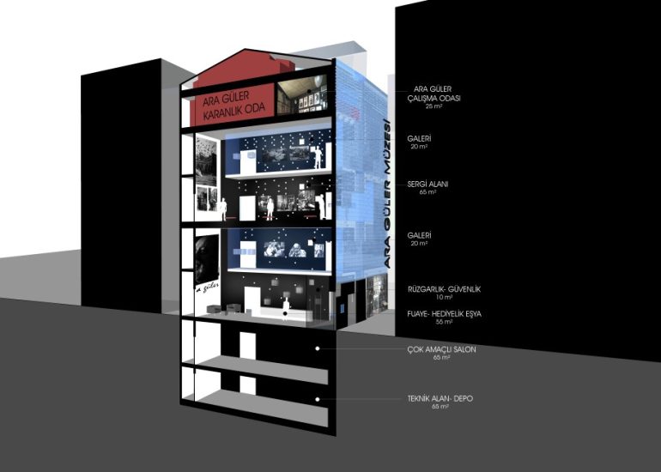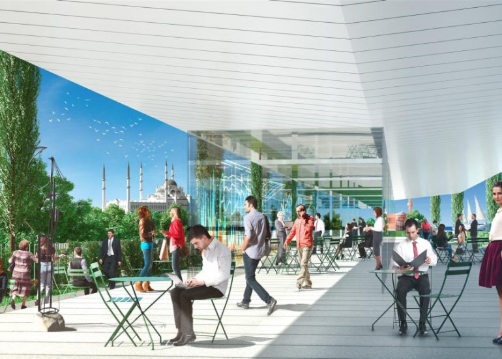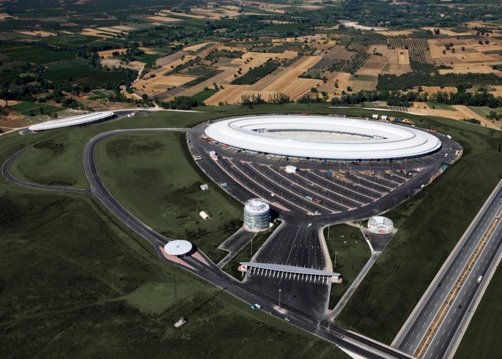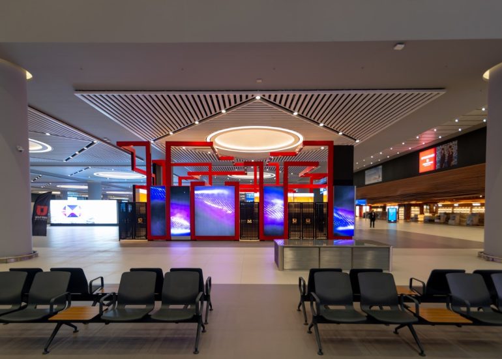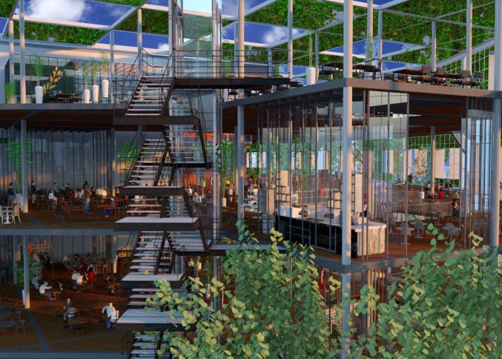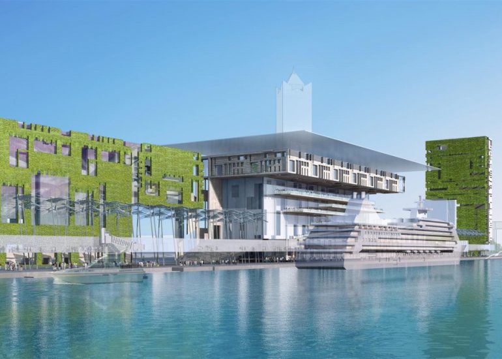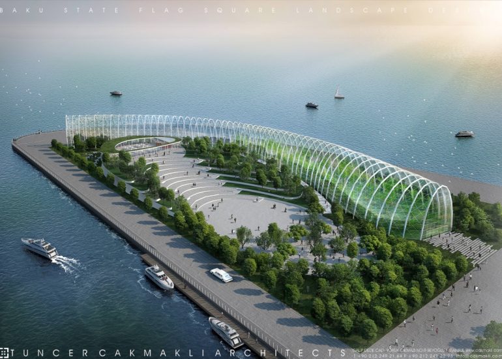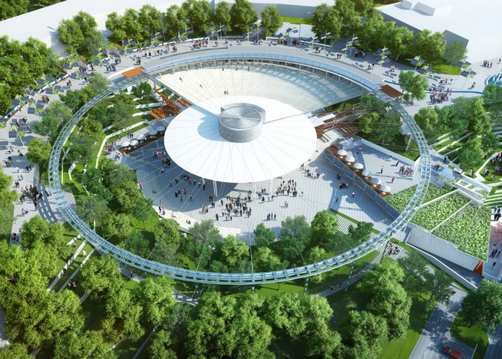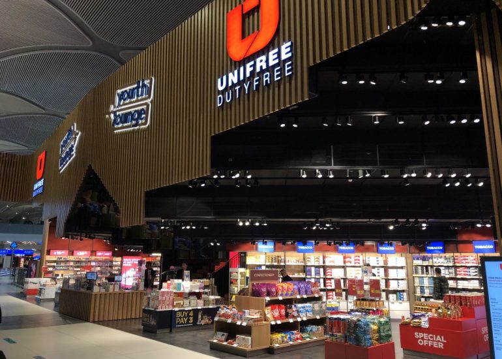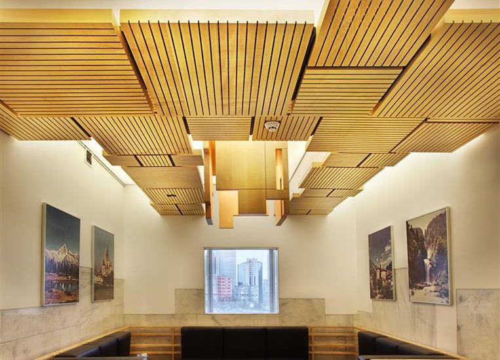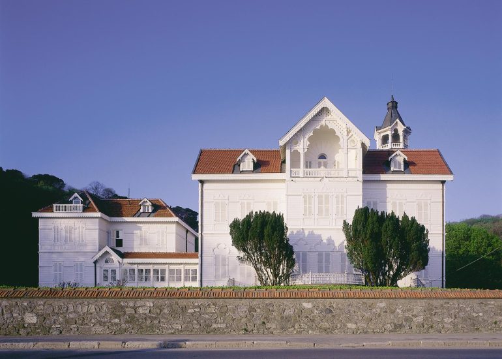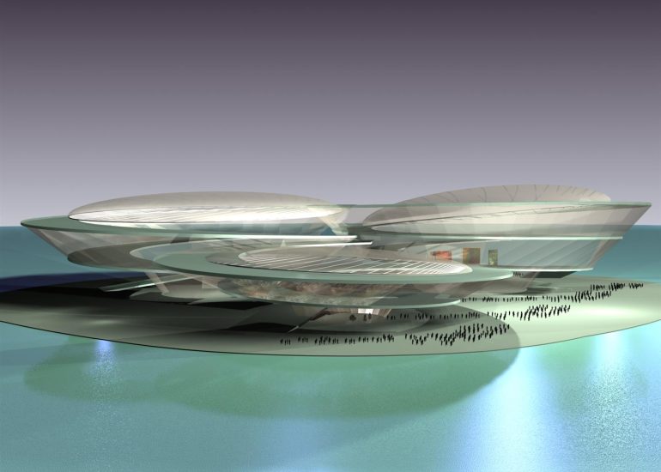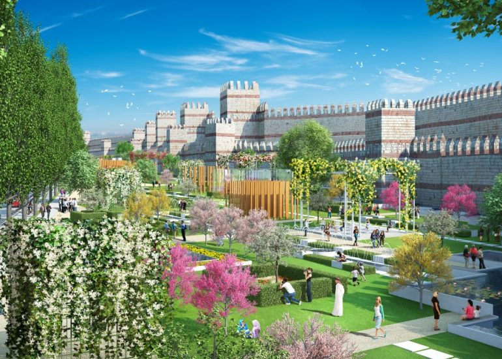Ara Güler Museum in Beyoğlu
Built Work
Area
- 516 m²
Year
2016
Ara Güler Museum, on the land of Güler Apartment, is a new architectural fiction and Bomonti building roof is designed for archives, research, information and exhibitions.
The design of the Ara Güler Museum is considered as a whole in which the exhibition spaces are intertwined.
The artist’s “study room, dark room, relaxation room” and “Kafe Ara”, where he spent his daily life for the last twenty years, are kept in the same positions.
Ara Güler Museum is designed as a museum that explores the “character of human – city life”, “the light that opens the light to the darkness”, and exhibits its life and life.
The museum will provide visual perception to the exhibition spaces at every step with its glass steps that open to all places and walk to the light of day.
The exhibition spaces are connected with easy and fluent vertical transportation.
The two walls enclosing the glass steps, where daylight is strengthened and flowing, are also the common internal façade of all exhibition spaces.
New frames will be created for the visitors with the windows of different sizes opened on these walls.
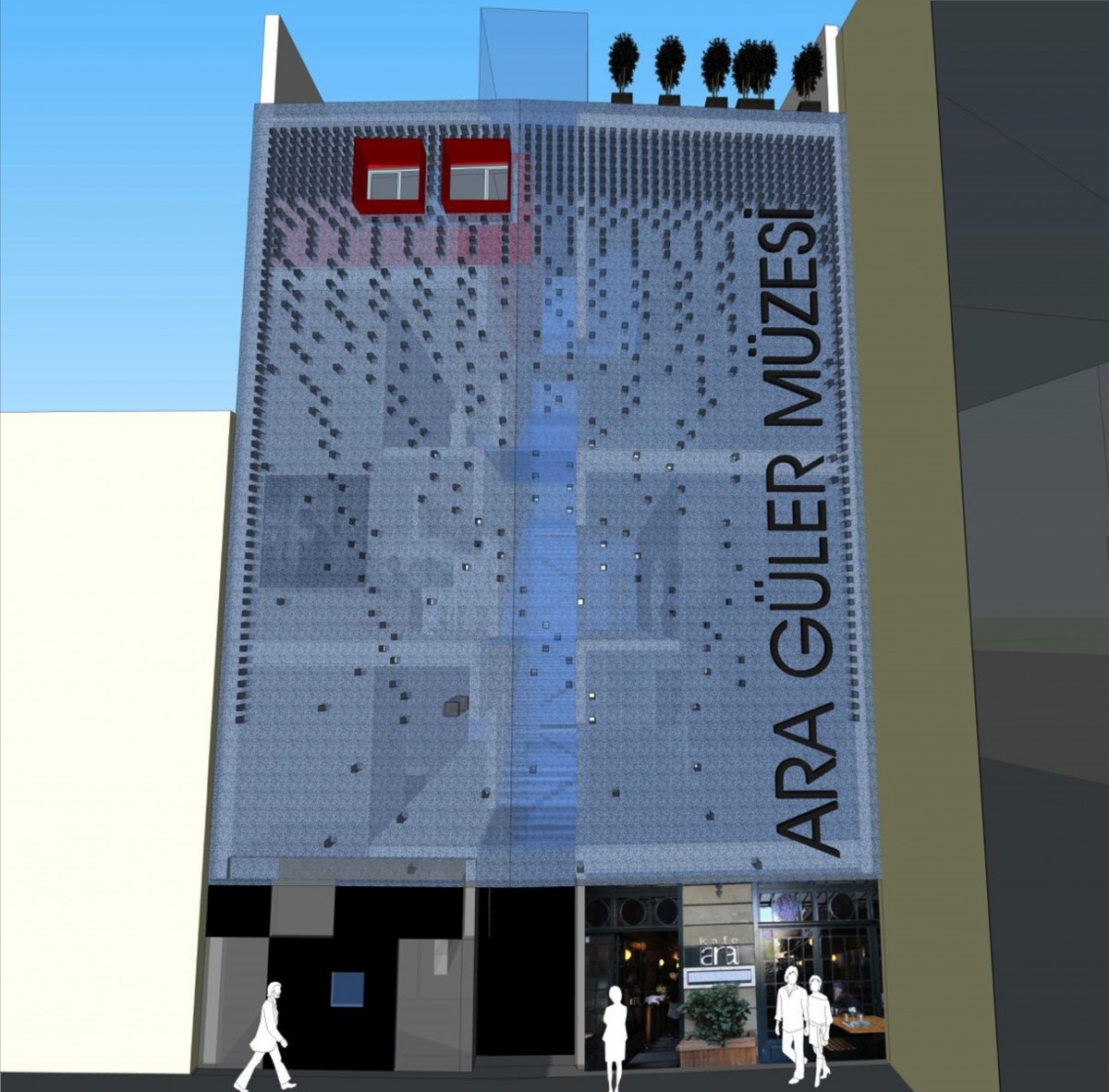
Ara Güler Museum aims to open a place for mental occupation in its architectural design and desire to be visited. It aims to be a “visited museum” with its architectural elements that can memorize the living spaces and perceptions, as well as to provide impulses to take and produce.
The third floor of the Bomonti building, the Ara Güler archive and the attic floor, are functioned as a library, exhibition space, conference and light – dark room and as research, information and exhibition.
Within the carrier structure of the existing attic, a new structure has been installed which can offer all the equipment for different exhibitions.
The present space will be able to create open and closed scenes for constantly changing exhibitions.
The corner room, which we call “Light – Dark” is reserved for photo shooting studies.
