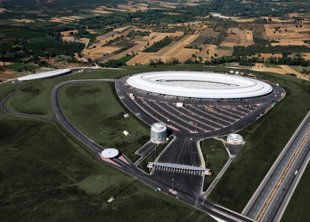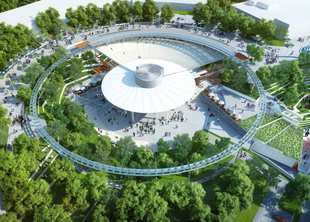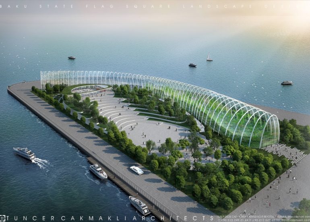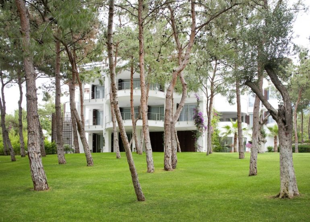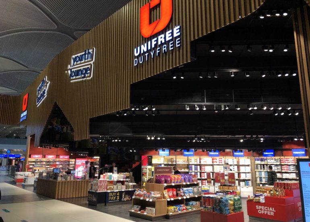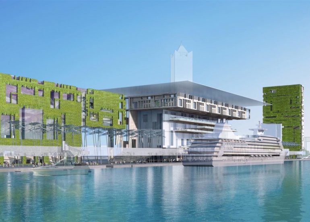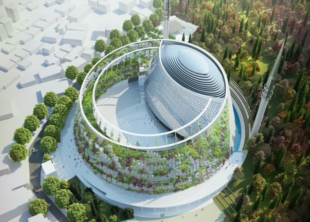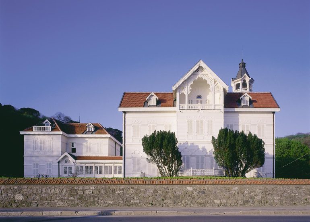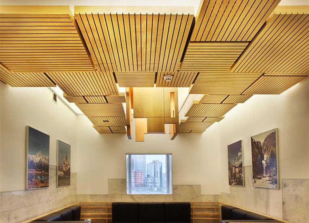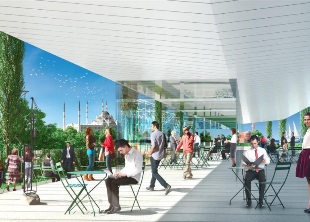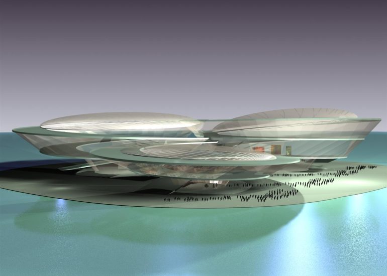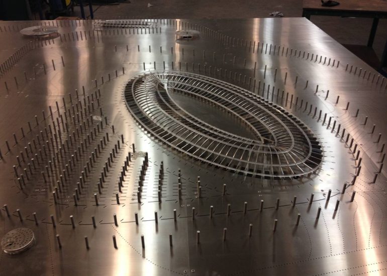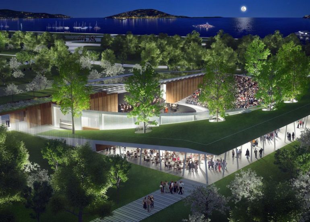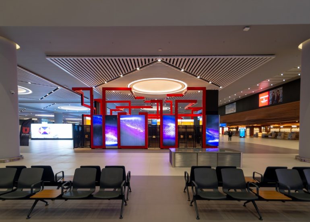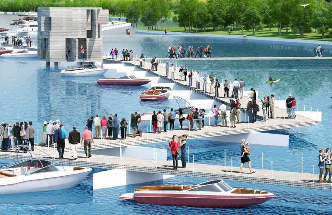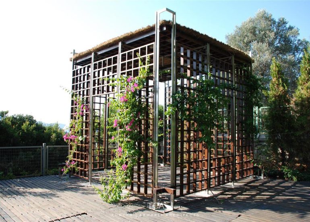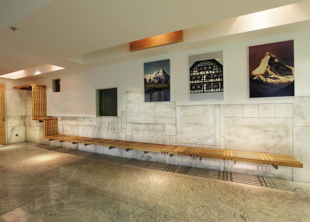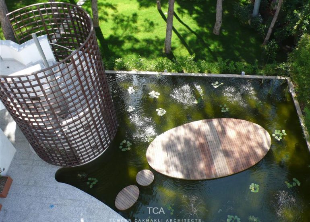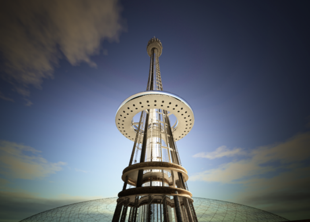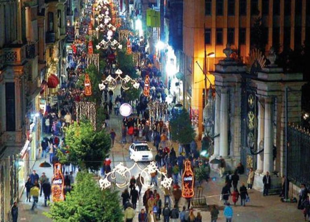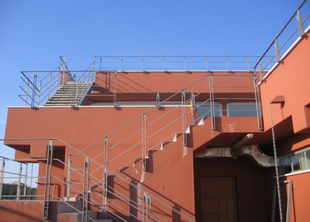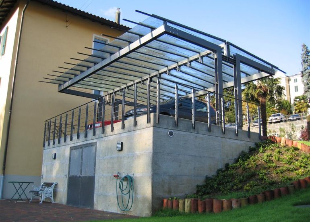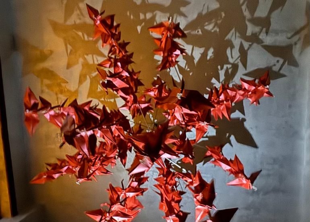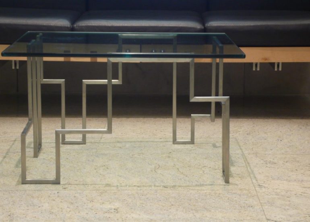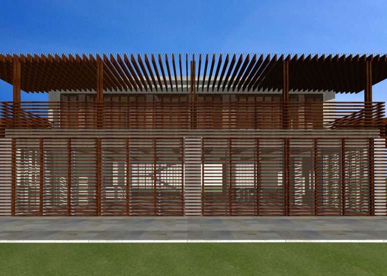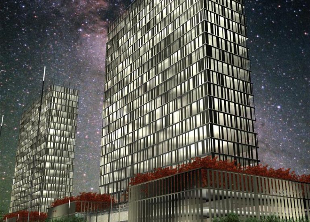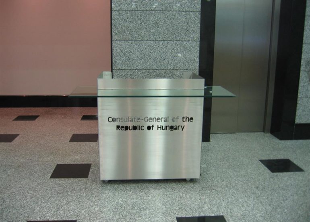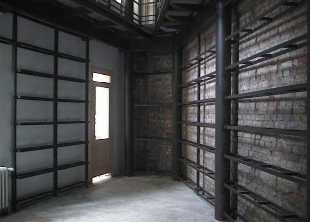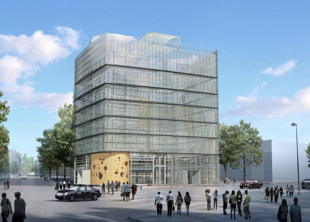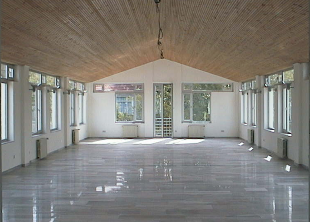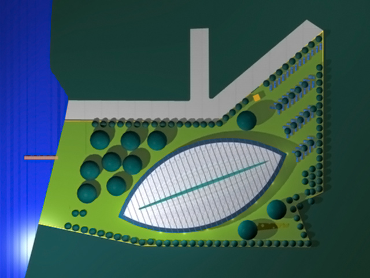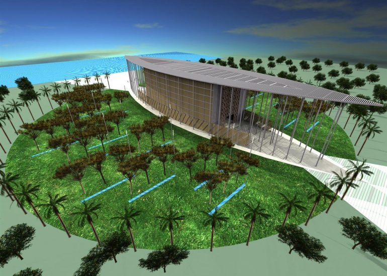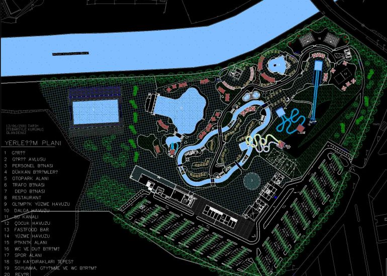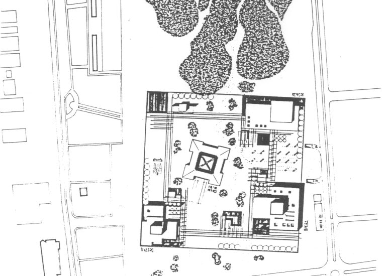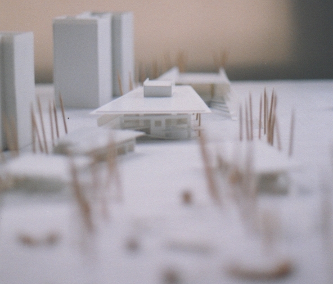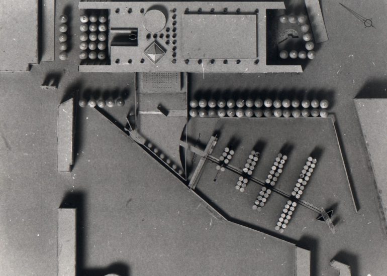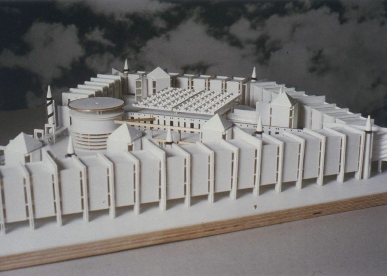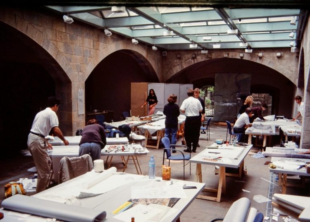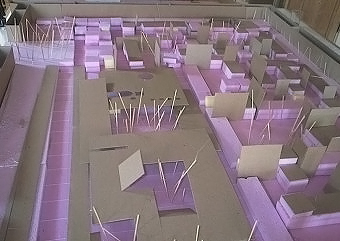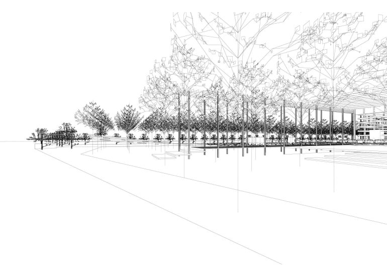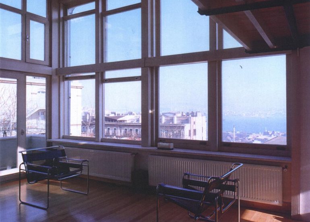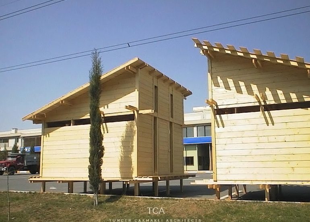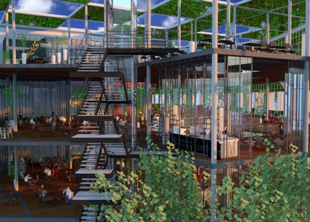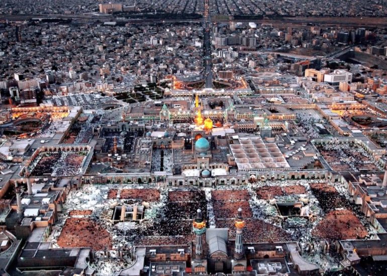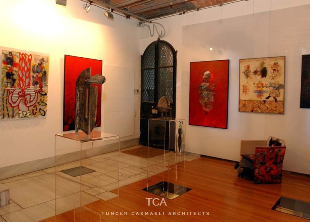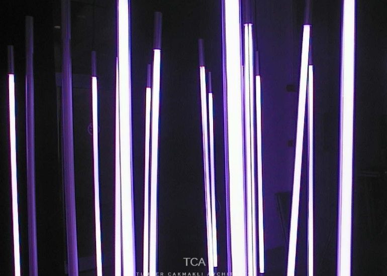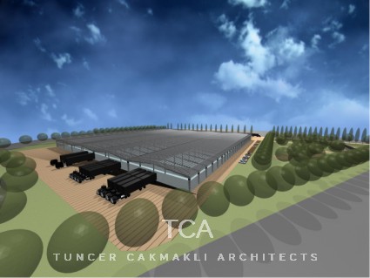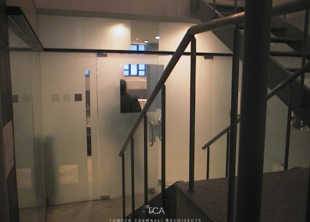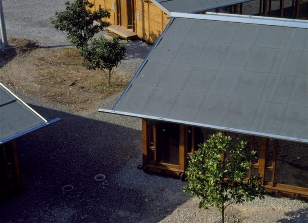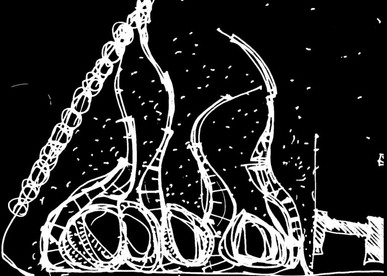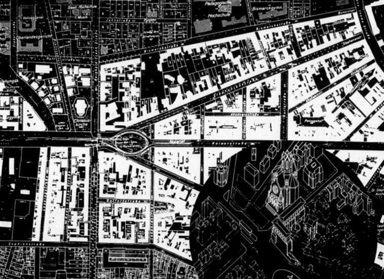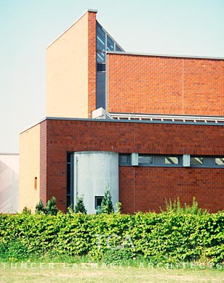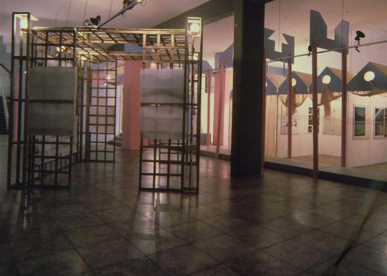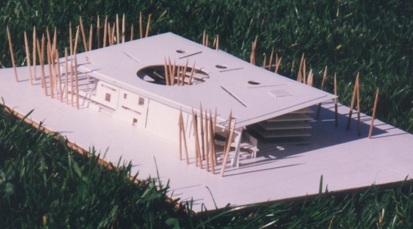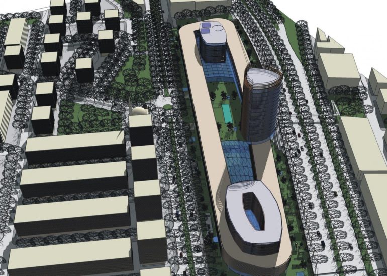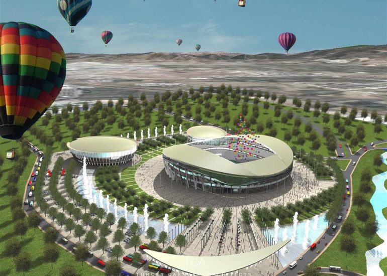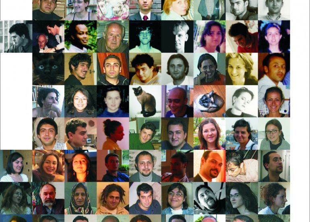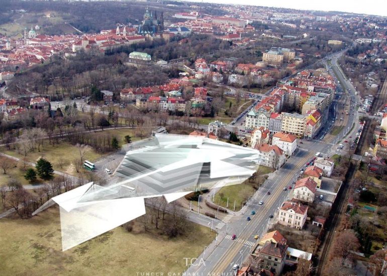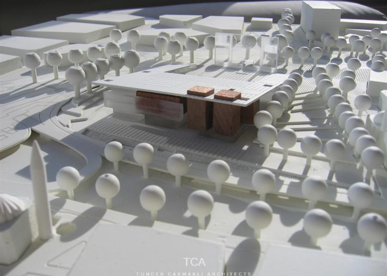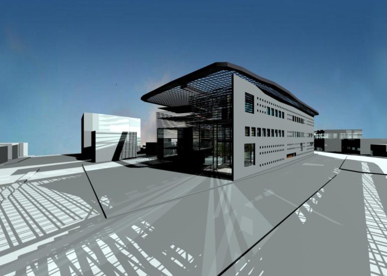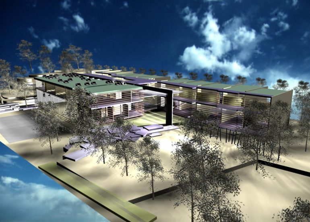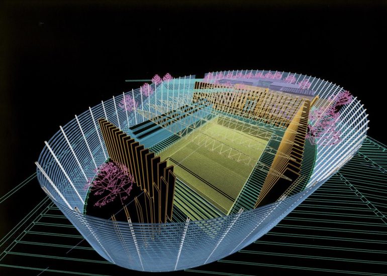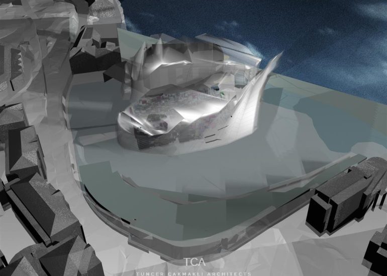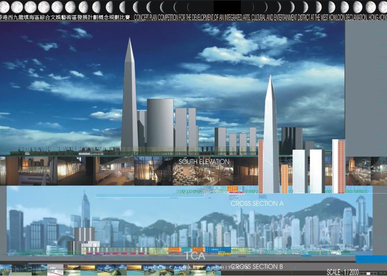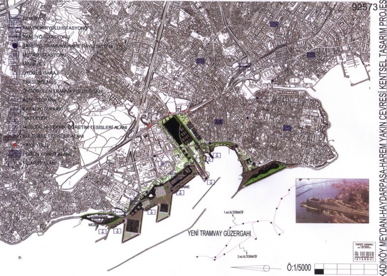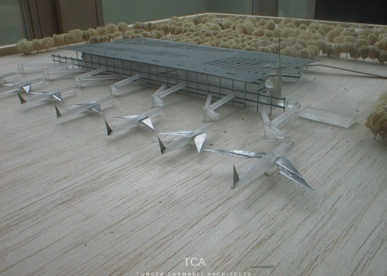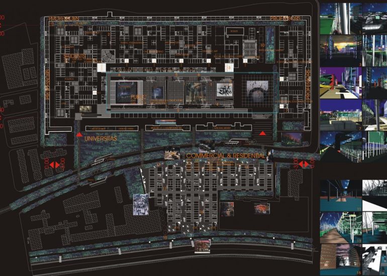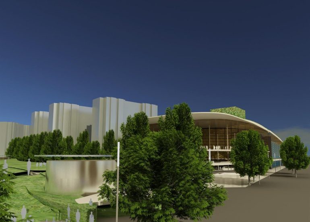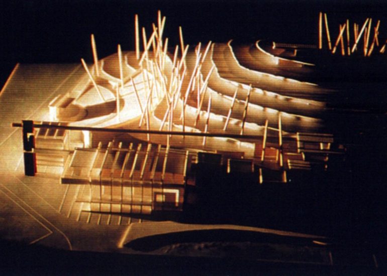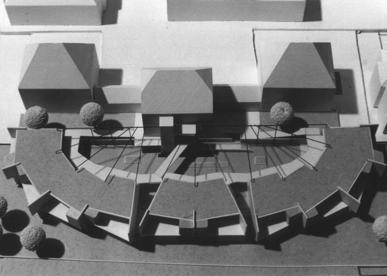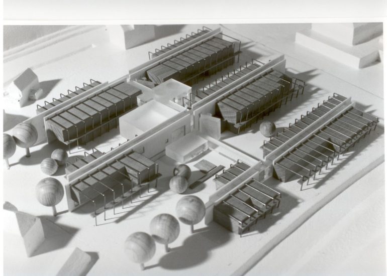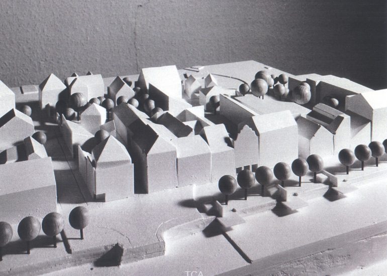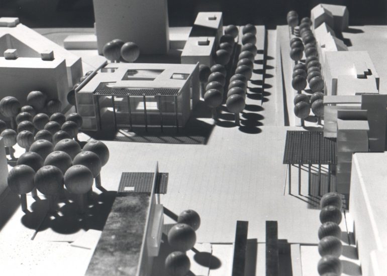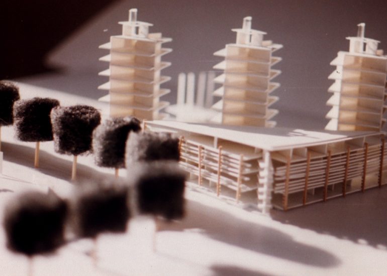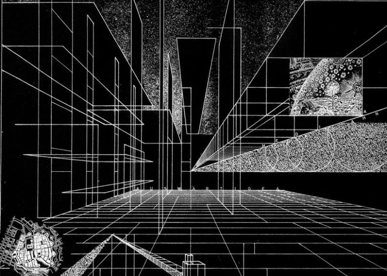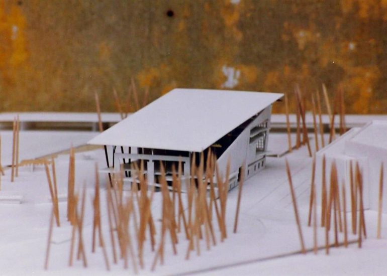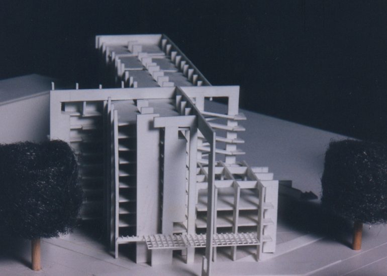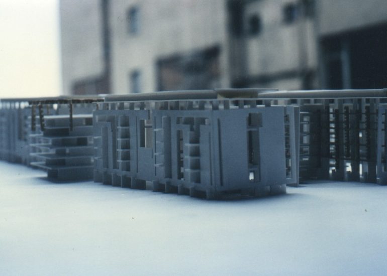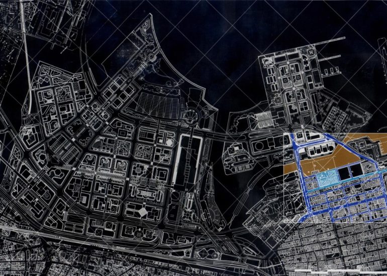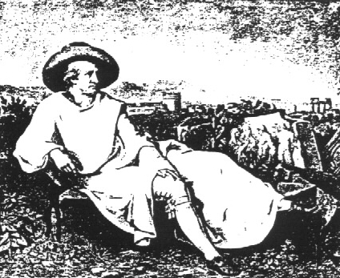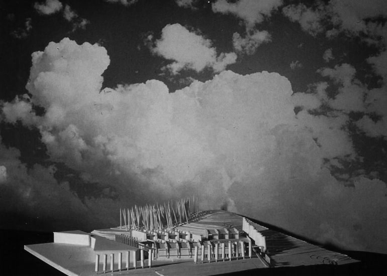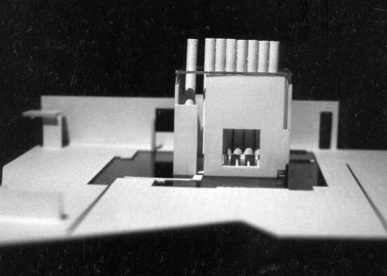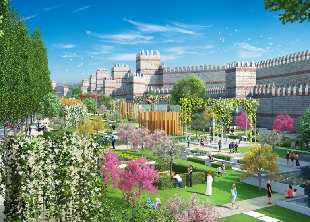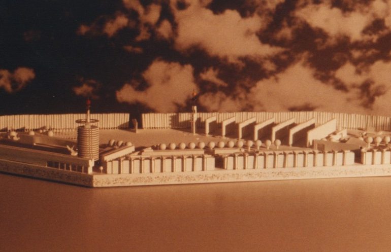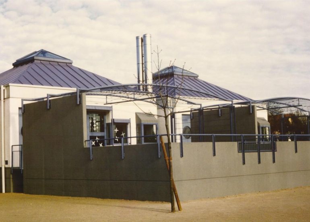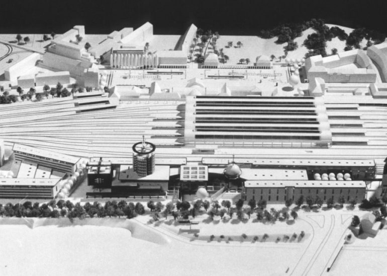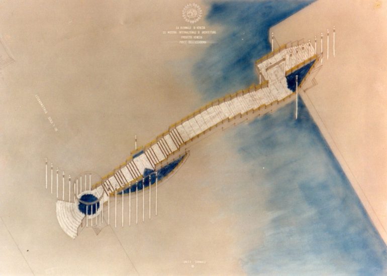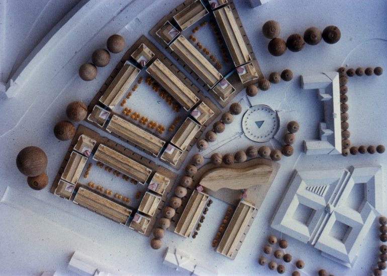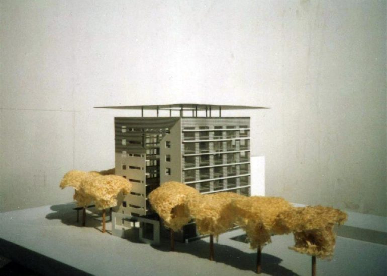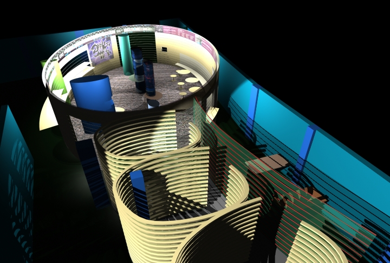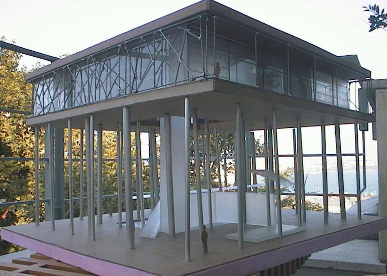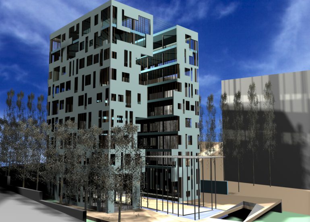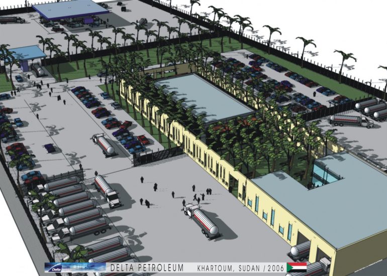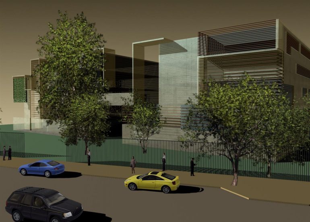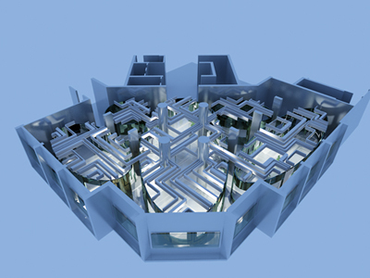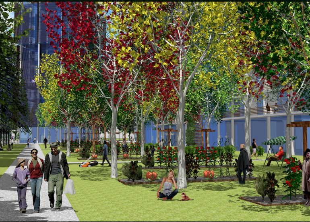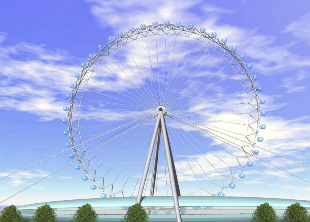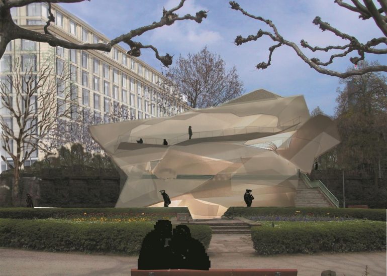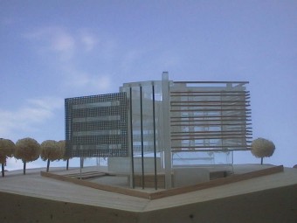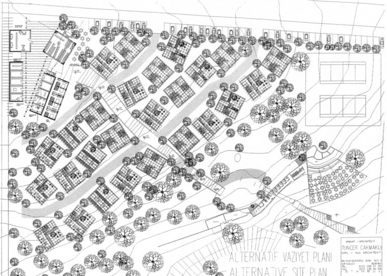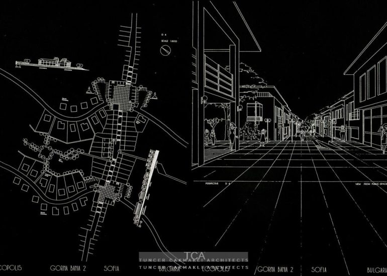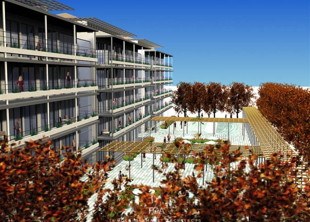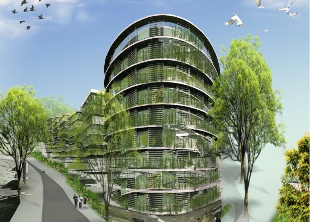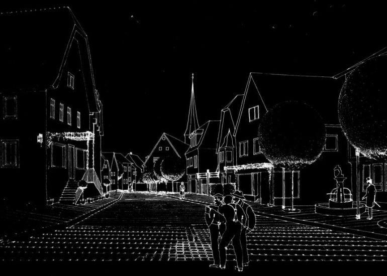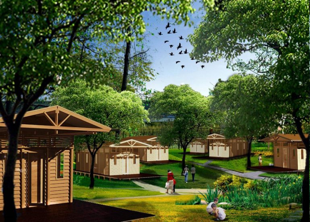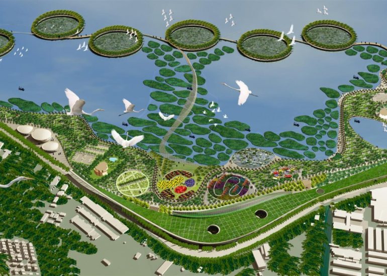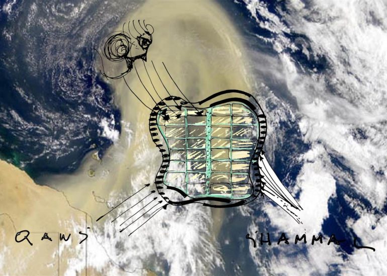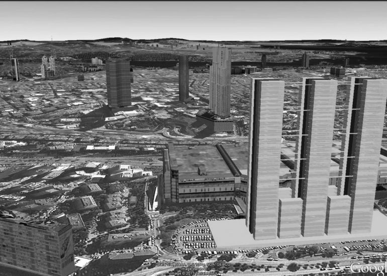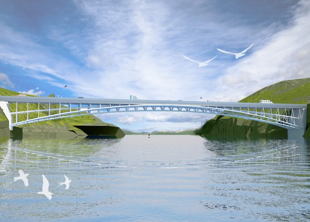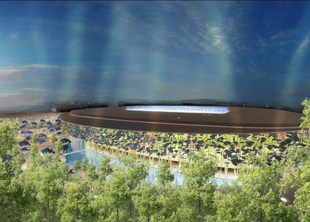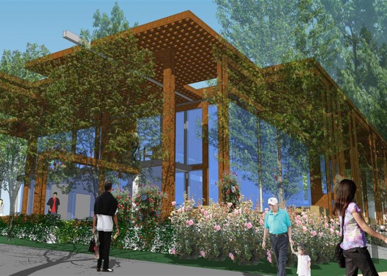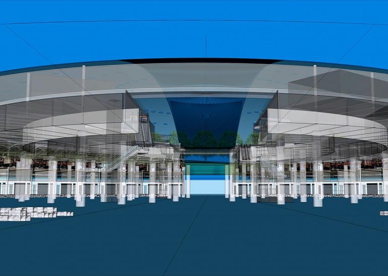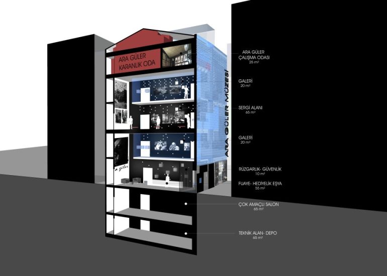Bahrain Urban Planning MANAMA
In the heart of Manama, Bahrain, a groundbreaking vision is taking shape, heralding a new era in urban planning that harmonizes with nature and confronts the challenges of extreme climatic conditions head-on.
Area
750000
Year
2009This visionary endeavor is more than a city; it is an ecological masterpiece, a testament to sustainable living, and a sanctuary from the arid winds of Qaws and Schammal.
The core ethos of this urban plan is centered on creating a Garden City oasis, a place where daily life thrives amidst lush greenery, and the hustle and bustle is accompanied by the soothing embrace of sustainable architecture. As a response to the relentless sandstorms that sweep through the region, the design incorporates innovative measures to shield its residents from the harsh elements while celebrating the natural beauty of the desert landscape.
One of the key features is the establishment of a network of interconnected green spaces, forming a tapestry of parks, gardens, and communal areas that serve as the lungs of the city. These green enclaves not only provide a respite from the sweltering heat but also act as a natural barrier against the encroaching sands, creating a living shield against the elements.



The residential quarters are a testament to sustainable living, featuring eco-friendly housing that seamlessly integrates with the surrounding environment. Architectural designs prioritize natural ventilation, shading, and insulation to create homes that are cool in the scorching heat and cozy during the cooler desert nights. Solar energy harnessing becomes a cornerstone of power generation, ensuring a reduced ecological footprint.
The city’s infrastructure is a model of functionality and convenience, with schools, mosques, hospitals, offices, shopping centers, and cultural facilities strategically distributed throughout. This intentional arrangement not only fosters a sense of community but also minimizes the need for extensive travel, contributing to the vision of a city without cars.
To combat the relentless sandstorms, the city employs cutting-edge protective measures, including retractable canopies, windbreak barriers, and sustainable landscaping techniques. These innovations serve to mitigate the impact of the desert winds, creating a tranquil urban environment that thrives despite the challenges of nature.
In summary, the new urban planning design in Manama, Bahrain, is a bold declaration that the extremes of climate do not have to compromise the quality of daily life. It is a testament to the resilience of human ingenuity and the possibility of creating sustainable, eco-friendly havens even in the midst of the desert. This Garden City stands as a living testament to the marriage of innovation and environmental stewardship, providing a blueprint for cities of the future where nature and urban life coexist in perfect harmony.
Budget:850.000 Euro
Location:Bahrain
From Sketch to Cıty: The Semantıc Evolutıon of Archıtecture ın Desıgn
Architecture is not merely the act of building; it is the creation of meaning through space. In the context of a Shia community in Bahrain, this process begins not with bricks and mortar, but with the abstract language of sketches—embryonic symbols that, through layered interpretation, evolve into a coherent urban reality. The semantic development of architectural design, from these primitive lines to the construction of a fully functioning autarkic suburban modular city, finds a powerful intellectual framework .
At its core, architecture is a language, and like all languages, it starts with rudimentary symbols. The first sketch for a Shia urban community—perhaps a hand-drawn minaret, a modular housing unit, or a communal courtyard—is not just a representation of a structure but a carrier of cultural and spiritual meaning. For the Shia community, especially in a context as politically and socially layered as Bahrain, such symbols carry weight. They speak of resistance, memory, identity, and communal coherence. Each sketch is thus a semantic act: it encodes meaning, intention, and future use into form.
This is the journey from a simple sketch to a perfect urban design for a Shia community in Bahrain is a semantic evolution—an architectural unfolding of meaning. Come to see the city not just as a space for living but as a text to be read, a language to be spoken, and a symbol to be interpreted. The modular, autarkic city becomes a mirror of its people: fluid, resilient, rich in meaning, and always in dialogue with its past, its future, and its sacred core.
Urban Planning and Development Authority BAHRAIN #ManamaUrbanDesign #SustainableCity #EcoFriendlyLiving #BahrainInnovation #GardenCityOasis #ClimateResilience #GreenArchitecture #DesertUrbanPlanning #SmartCityVision #CommunityEngagement #SustainableInfrastructure #InnovativeDesign #BahrainCityscape #FutureUrbanLiving #ResilientArchitecture #UrbanSustainability #GreenSpaces #SmartMobility #CulturalHub #BahrainiInnovation #SustainableFuture





