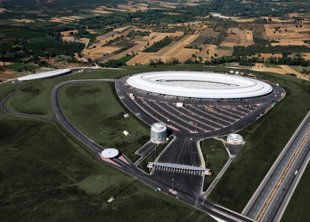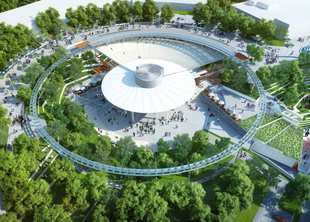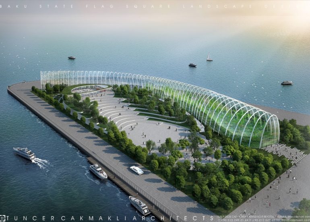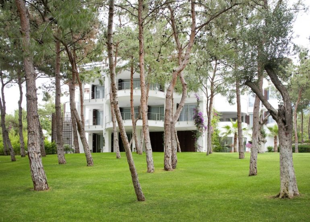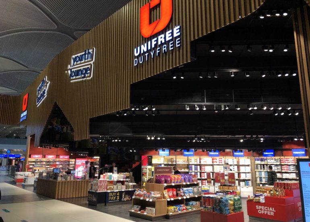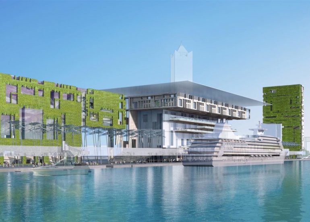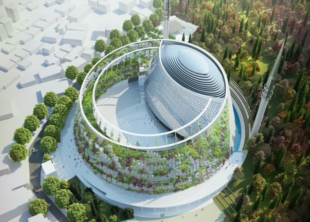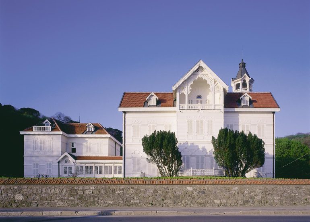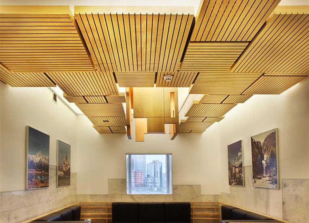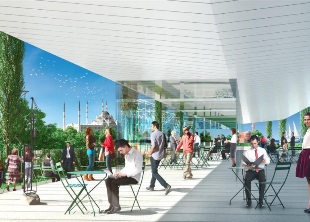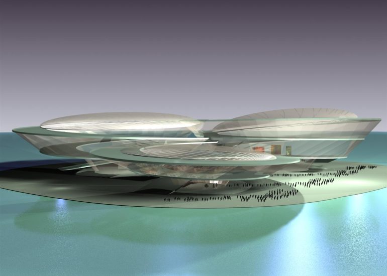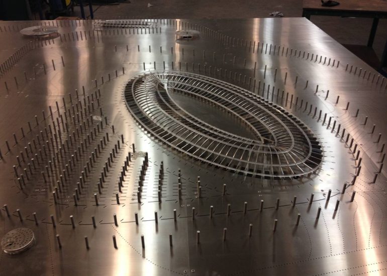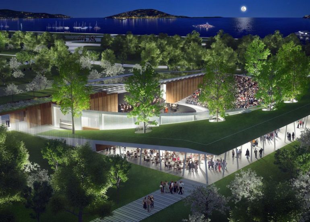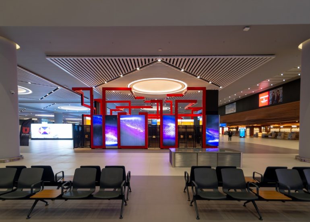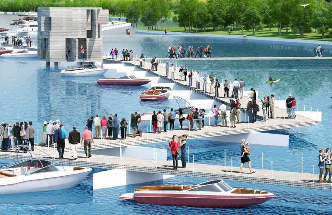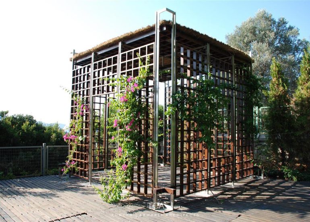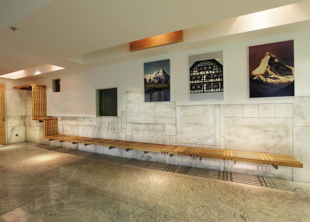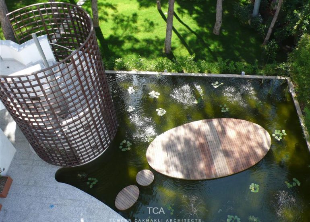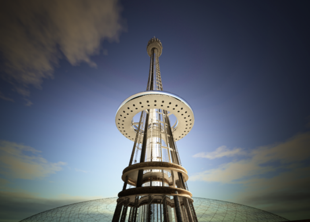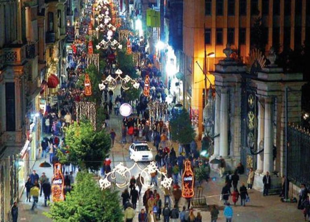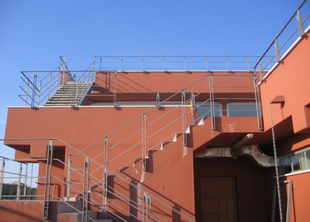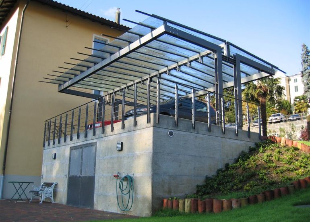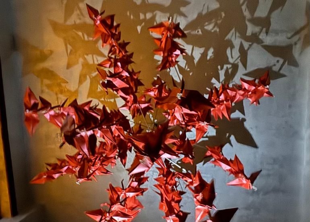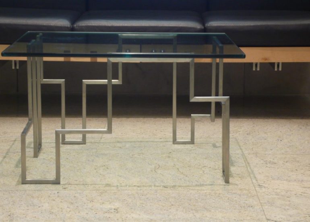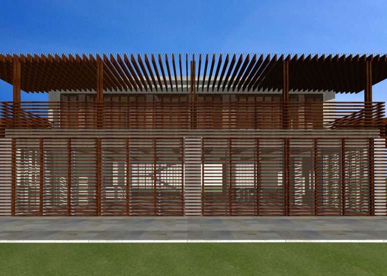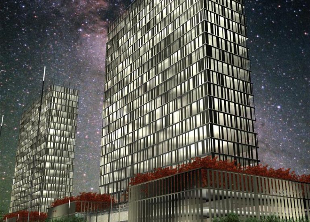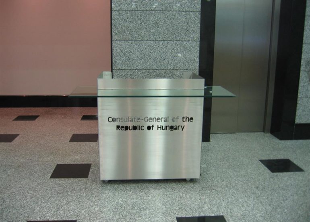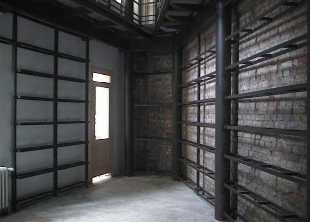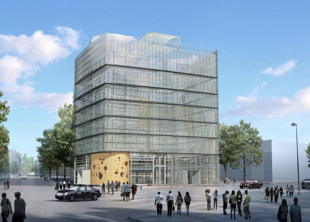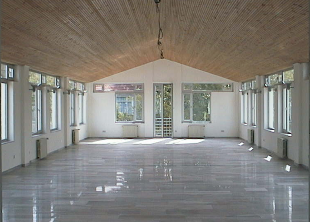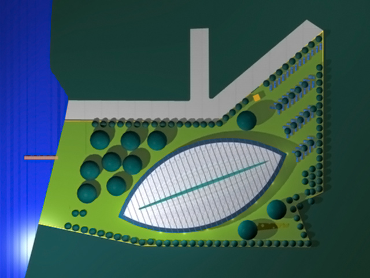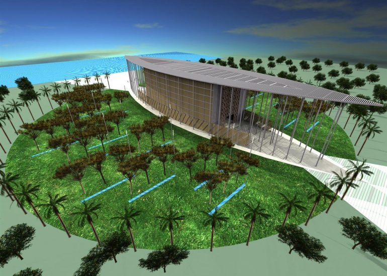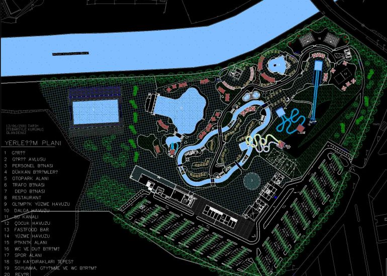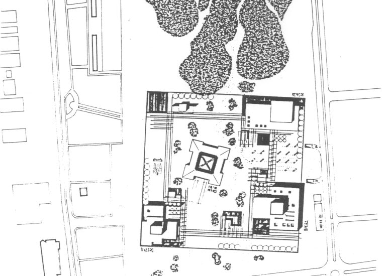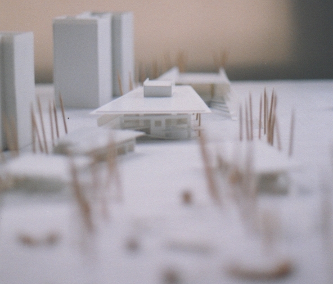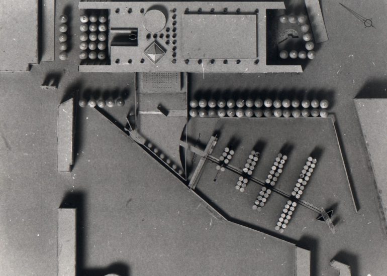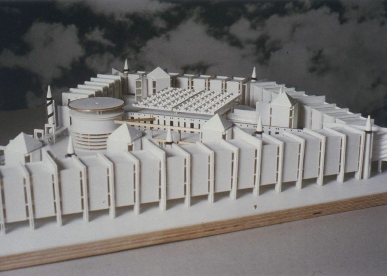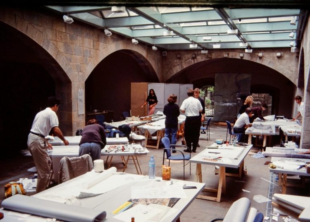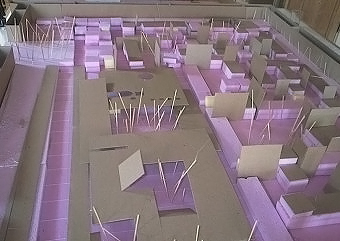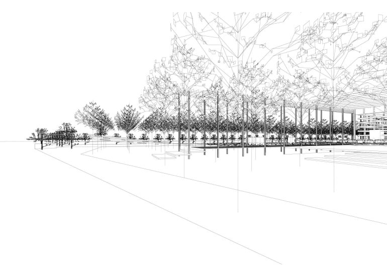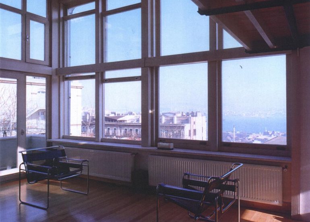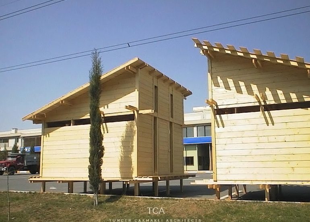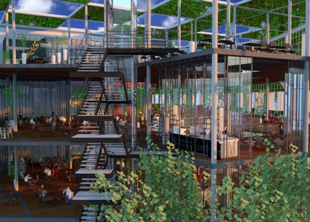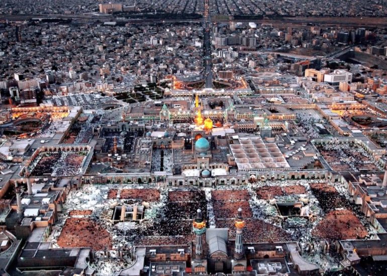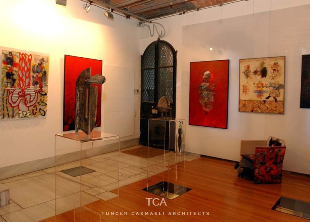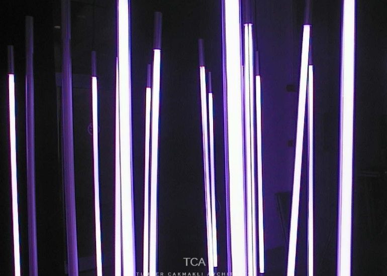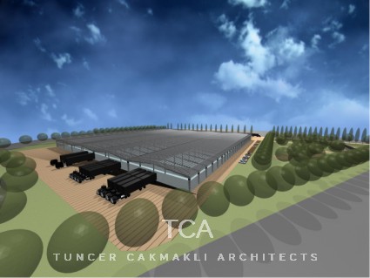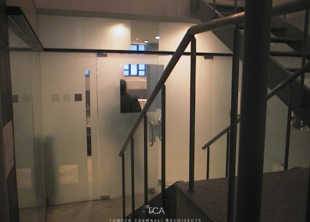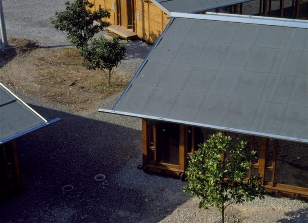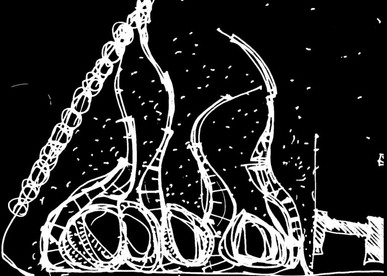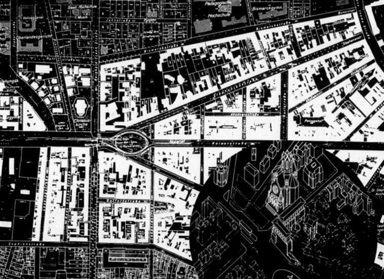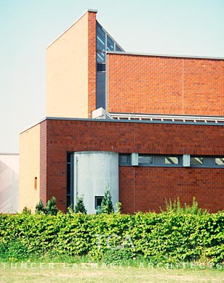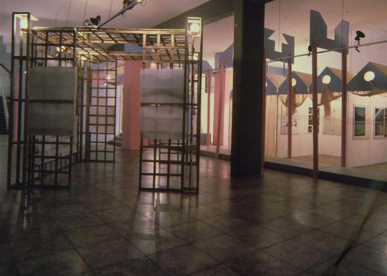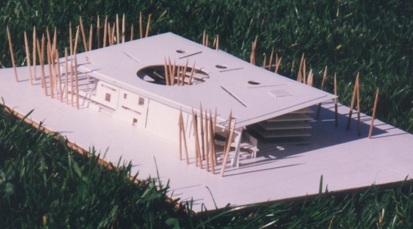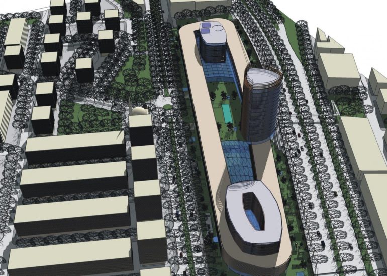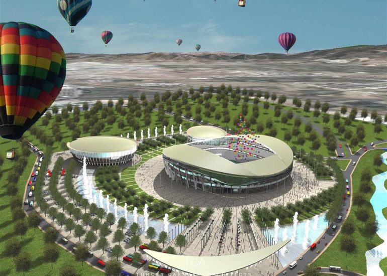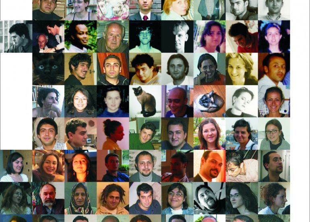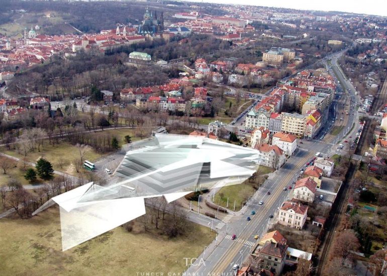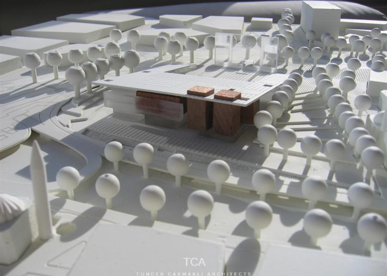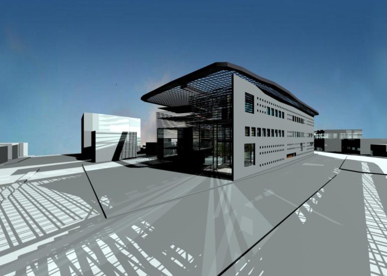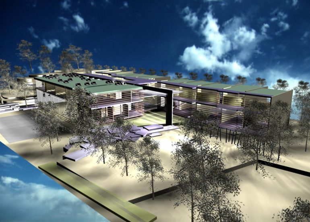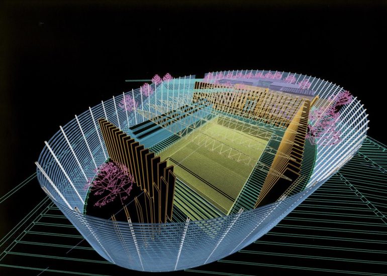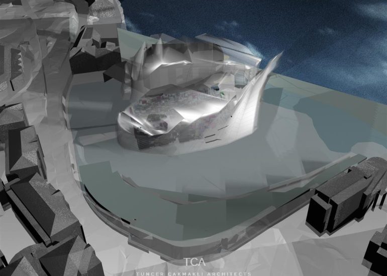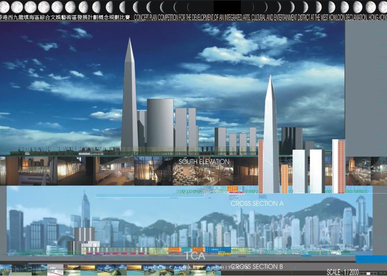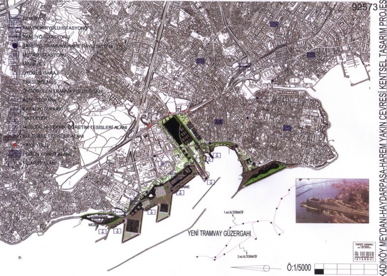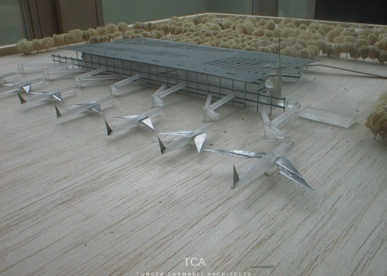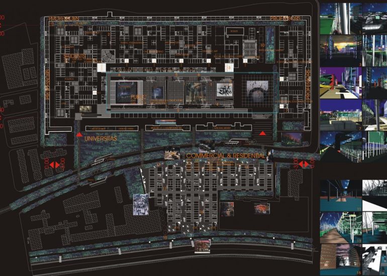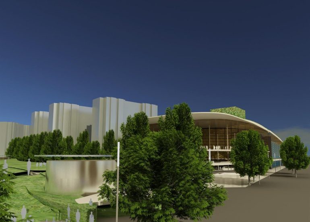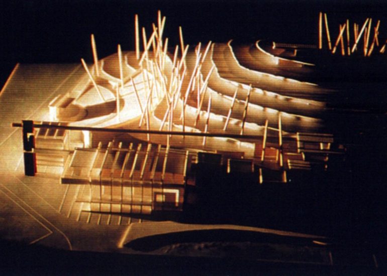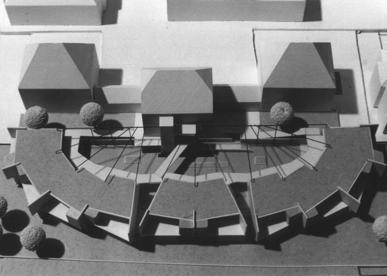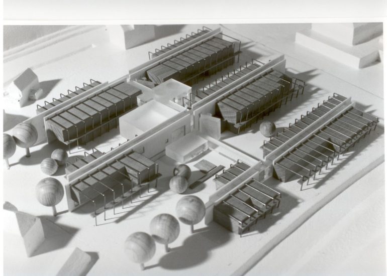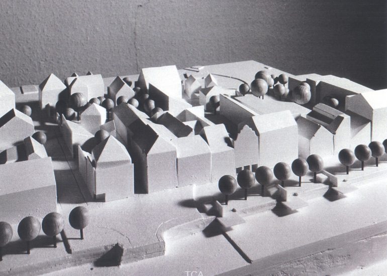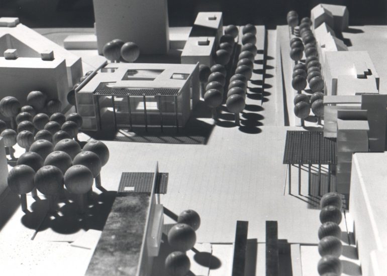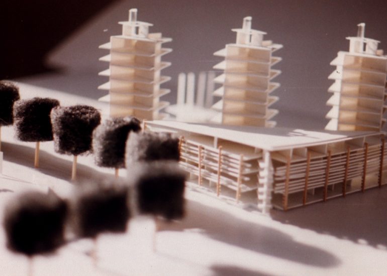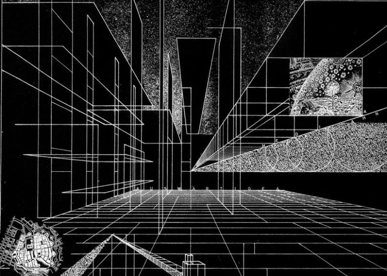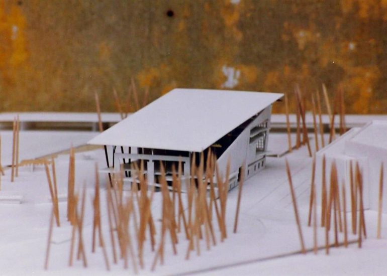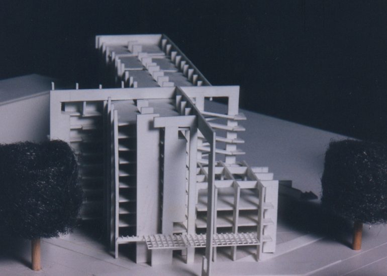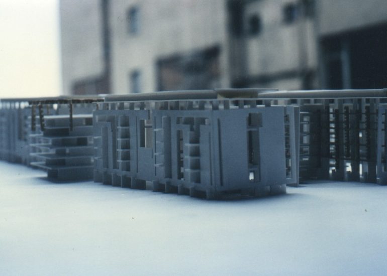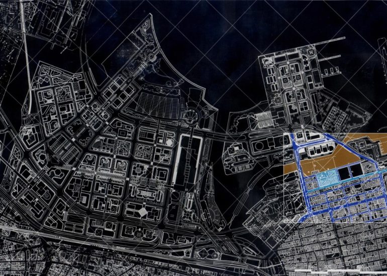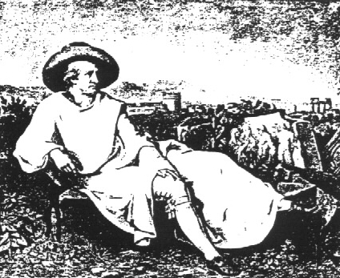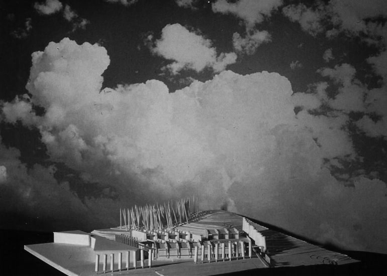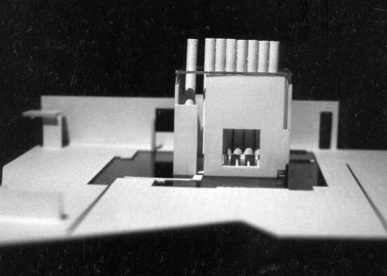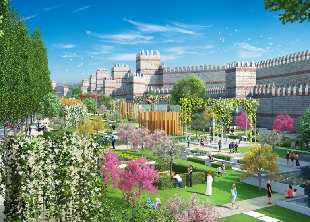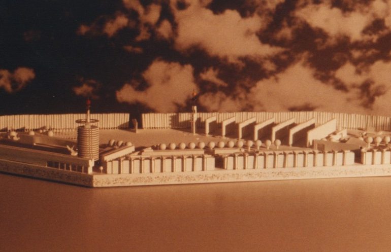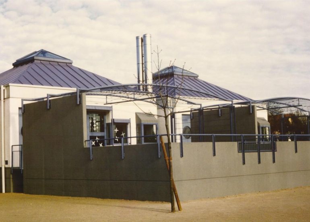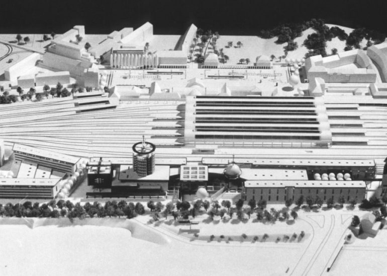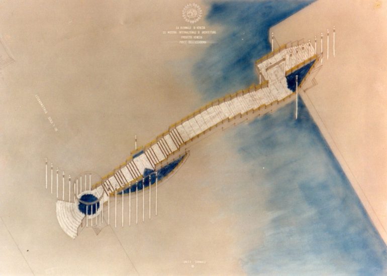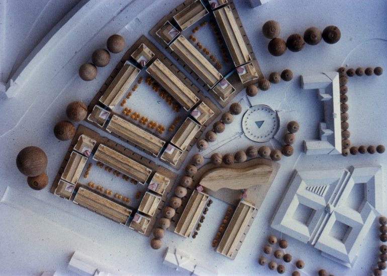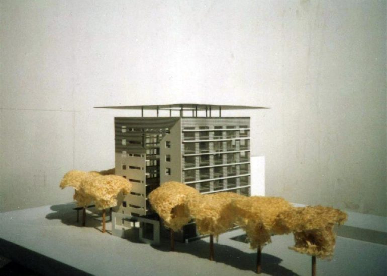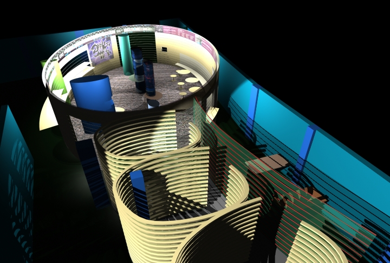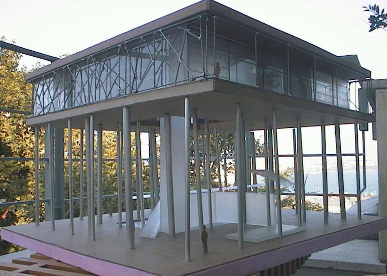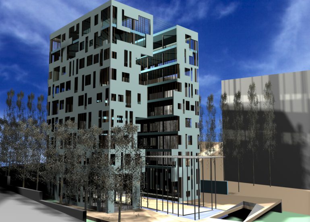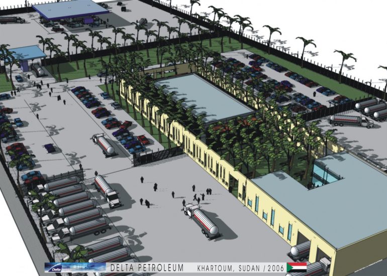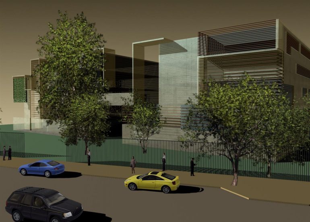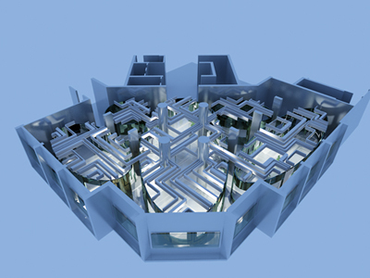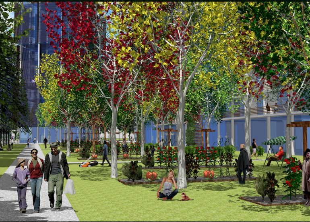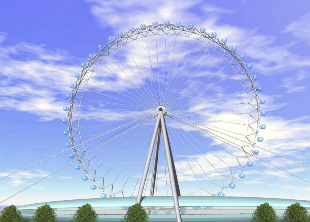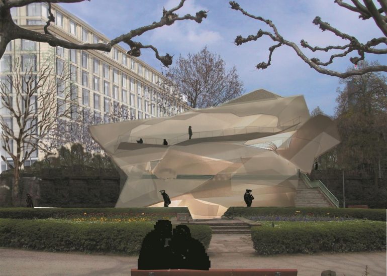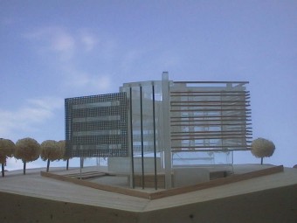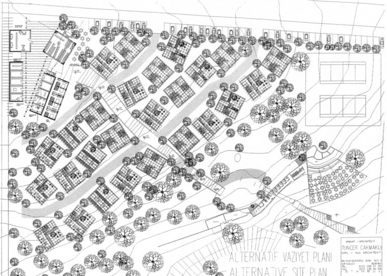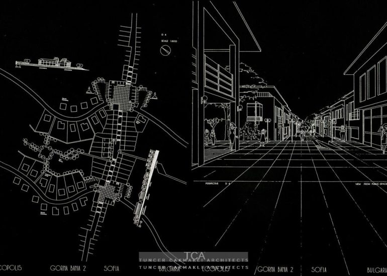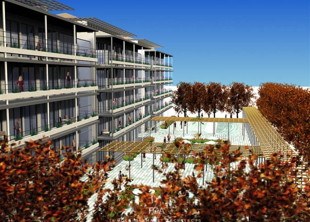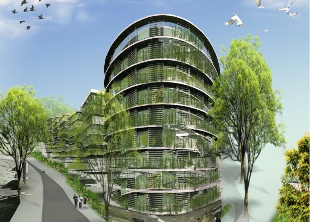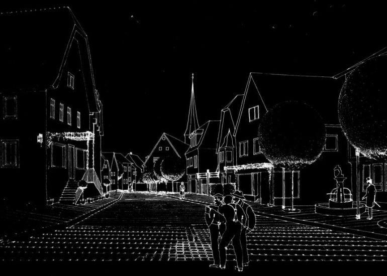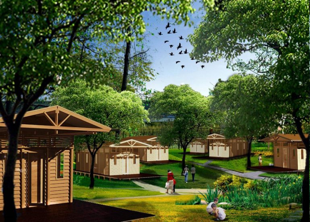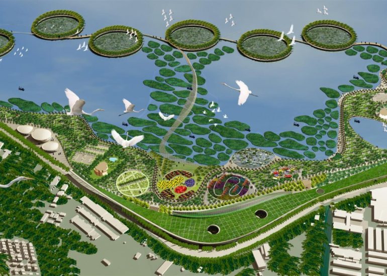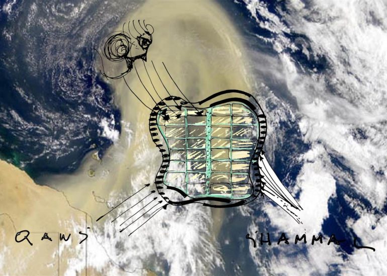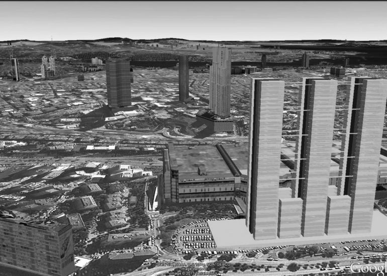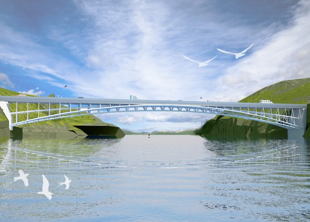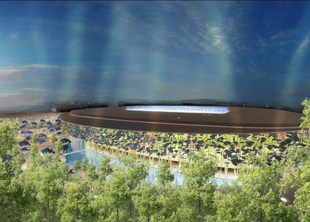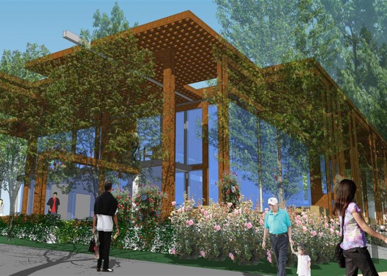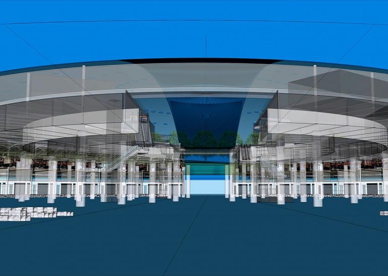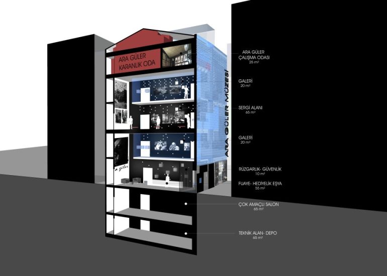German Embassy Elementary School in İstanbul
ACADEMIC
AREA
2400 m²
YEAR
1992
There are places that are not merely built, but narrated. One does not simply encounter them – one reads them. They do not only stand in space; they also exist in time, like chapters in a story written through material, light, and shadow. The German Embassy School in Tarabya is such a place.
Imagine a forest that has, for centuries, collected the stories of the world in its leaves – the whisper of philosophers, the silence of diplomats, the laughter of children, the weeping of history. Within this forest lies not just a summer residence, but now, a school. Not just any school – but one that does not resist nature, but instead converses with it. It is embedded, like a poem nestled within the verse of a greater idea.
The design by TCA is less an architectural gesture and more a philological act. The school is a commentary on the site – a footnote in the manuscript of the forest. Not a loud intervention, but a subtle insertion. It is a school, yes – but also a city; a retreat, yet a stage. A place of learning – not merely in the sense of acquiring knowledge, but in the Aristotelian sense of a bios theoretikos, a contemplative life.
The children do not enter corridors – they enter a constellation of squares. Not hallways, but streets. Not classrooms in the traditional sense, but small houses of thought, connected by light, air, and sound. The spaces speak – not through ornament, but through form. The library grows from the ground like a mushroom – an organic metaphor for knowledge that feeds in the dark and still reaches for light. Even the washrooms murmur – through their texture, their geometry, their materiality – that every part of life here has been treated with dignity.
And then there is the courtyard, both entrance and amphitheater. It is a threshold, a center, a stage – all at once. Not an in-between space, but a pivot of experience. Inside and outside trade roles, voices, and meaning. This dialectical tension gives architecture its truth.
The sports and event hall is sunken into the earth – as if the mass of the building bows in respect to the terrain. The light that enters through skylights is not decorative – it is revelatory. Above it lies a terrace, sheltered by a floating roof – a canopy crowning the space like a stage for celebration, for movement, for life itself.
Everything here is visible and concealed at once. One has the sense that the children inhabit a kind of modern agora – a school that does not wish to be a school, but a miniature world, a game taken seriously. A space where learning is not obligation but adventure.
When I think of this school, I do not only think of education. I think of hope. For where architecture manages to conceive space as both sanctuary and openness, what emerges is not a building – what emerges is an idea.
In Tarabya, they have not merely built a school.
They have materialized a thought.
——————————————————————————————————————————————————————
Bazı yerler vardır ki sadece inşa edilmemiştir, anlatılmıştır. Onlarla karşılaşılmaz, onlar okunur. Yalnızca mekânda durmazlar, aynı zamanda zamanda da var olurlar – malzeme, ışık ve gölgeyle yazılmış bir hikâyenin bölümleri gibi. Tarabya’daki Alman Elçiliği Okulu işte böyle bir yerdir.
Yüzyıllardır dünyanın öykülerini yapraklarında toplayan bir ormanı düşünün – filozofların fısıltısını, diplomatların sessizliğini, çocukların kahkahasını, tarihin hüznünü… Bu ormanın içinde yalnızca bir yazlık konut değil, artık bir okul da var. Ama sıradan bir okul değil – doğaya karşı durmayan, onunla konuşan bir okul. Doğanın içine gömülmüş, daha büyük bir düşüncenin dizesine yerleştirilmiş bir şiir gibi.
TCA’nın tasarımı bir mimari jestten çok bir filolojik eylemdir. Bu okul, ormana yazılmış bir yorum, bir dipnot gibidir. Gürültülü bir müdahale değil, zarif bir eklemedir. Burası okul ama aynı zamanda küçük bir şehir; bir geri çekilme alanı ama aynı zamanda bir sahne. Bilginin edinildiği değil, Aristoteles’in deyimiyle bir bios theoretikos, yani düşünce dolu bir yaşamın yeşerdiği bir mekândır.
Çocuklar koridorlardan geçerek sınıflara girmez – onlar bir meydanlar dizisine adım atarlar. Koridor değil, sokaklar; geleneksel sınıflar değil, düşüncenin küçük evleri. Bu mekânlar konuşur – süslemeyle değil, formla. Kütüphane, yerden çıkan bir mantar gibi yükselir – karanlıktan beslenen ama ışığa ulaşmak isteyen bilgiyi simgeler. Islak hacimler bile fısıldar – dokularıyla, formlarıyla, malzemeleriyle – burada yaşamın her parçasının saygıyla düşünüldüğünü anlatırlar.
Ve sonra bir avlu vardır – hem giriş, hem de amfitiyatro. Bir eşik, bir merkez, bir sahnedir aynı anda. Bir arada mekân değil, bir deneyim döngüsüdür. İçerisiyle dışarısı yer değiştirir; roller, sesler, anlamlar dönüşür. Bu diyalektik gerilim, mimarinin gerçeğini yaratır.
Spor ve etkinlik salonu toprağa gömülmüştür – sanki kütlesiyle doğaya saygı duruşunda bulunur gibi. Üstten giren ışık yalnızca estetik değil, açımlayıcıdır. Üzerindeki teras, süzülen bir çatıyla örtülüdür – ormanın ortasında bir baldakin, kutlamalara ve yaşama adanmış bir sahne gibidir.
Burada her şey hem görünür, hem de gizlidir. Çocukların bir nevi modern agorada yaşadığı hissine kapılırsınız – okul olmak istemeyen bir okulda, ciddiye alınmış bir oyunun içinde. Öğrenmenin bir görev değil, bir mekânsal serüven olduğu bir evren.
Bu okulu düşündüğümde yalnızca eğitimi düşünmüyorum.
Umudu da düşünüyorum. Zira mimarlık mekânı hem sığınak hem de açıklık olarak kurgulayabildiğinde ortaya bir yapı değil – bir düşünce çıkar.
Tarabya’da yalnızca bir okul inşa edilmedi.
Bir düşünce somutlaştı.
Budget: 6.000.000 €
Location: Istanbul, Turkey











