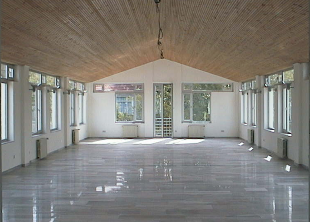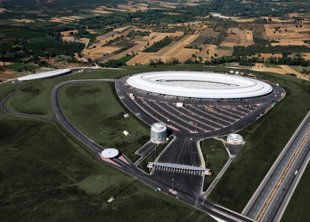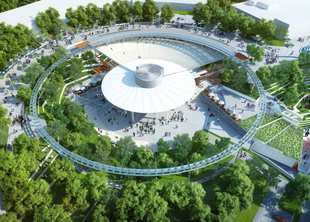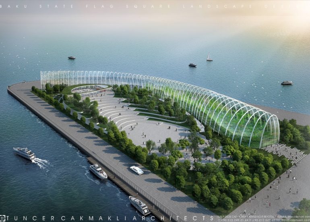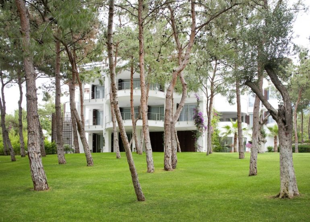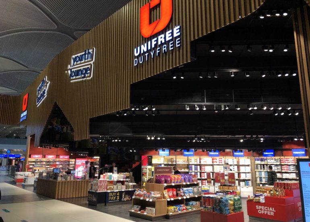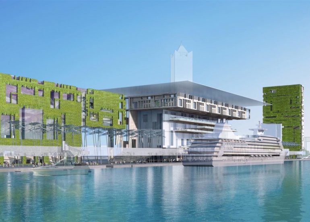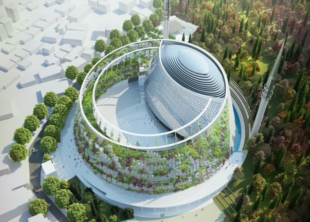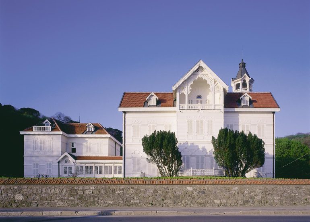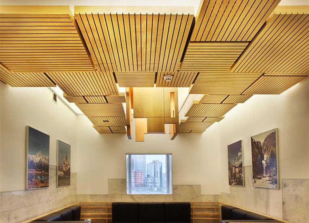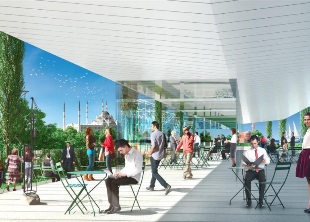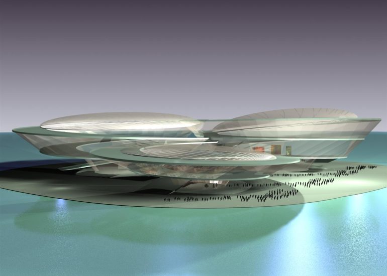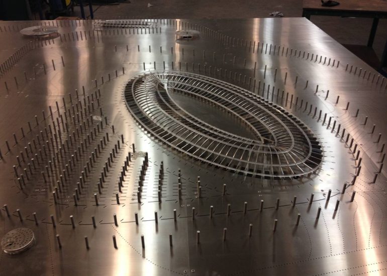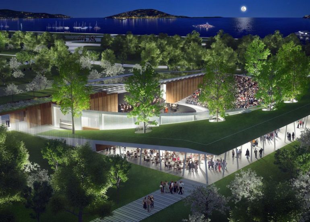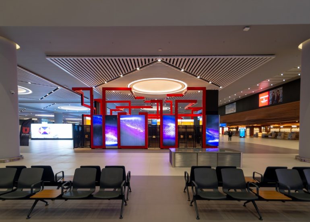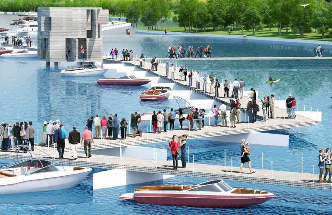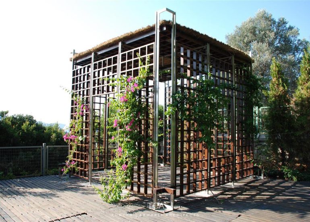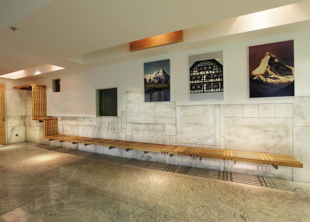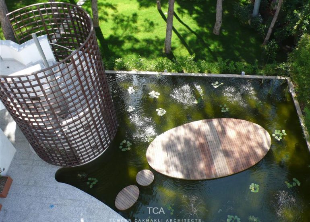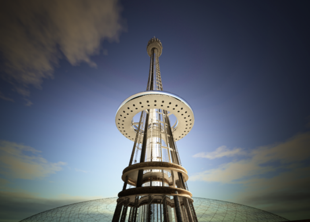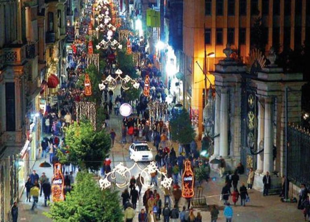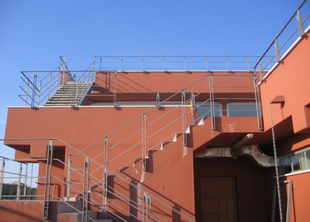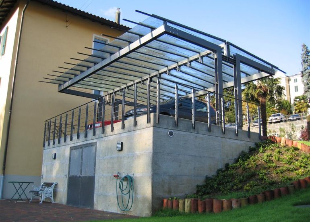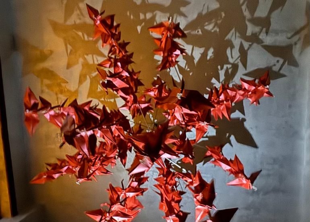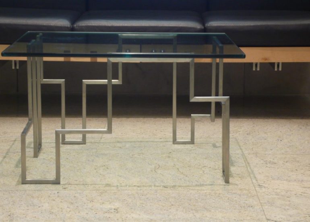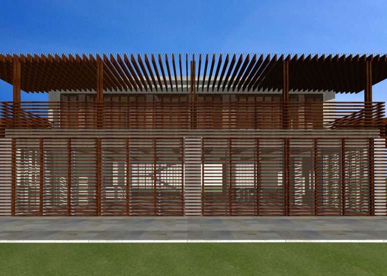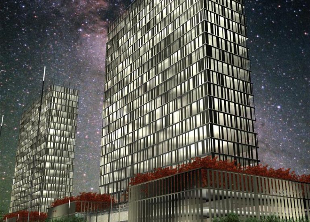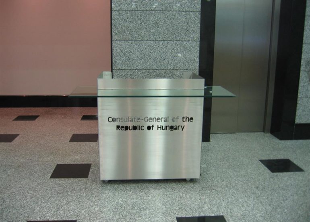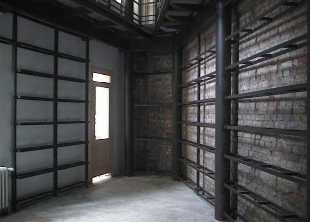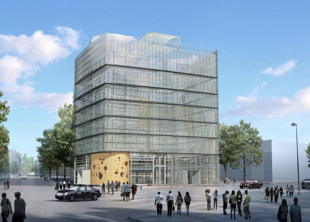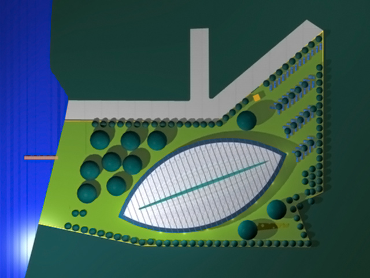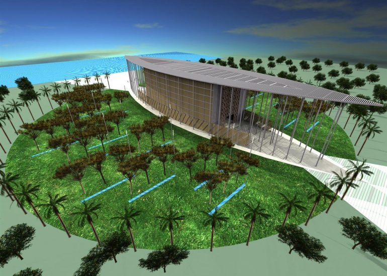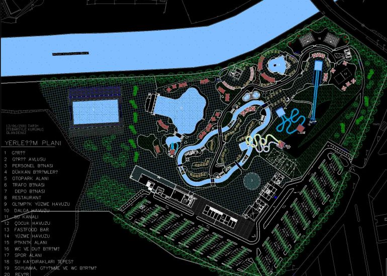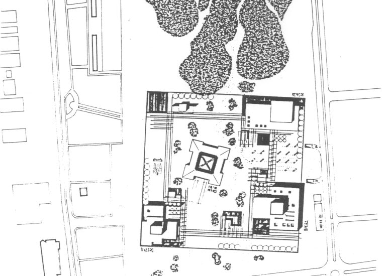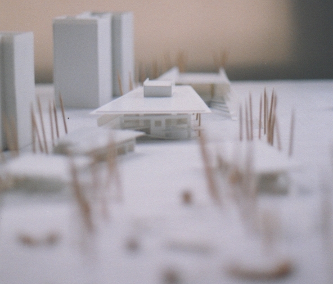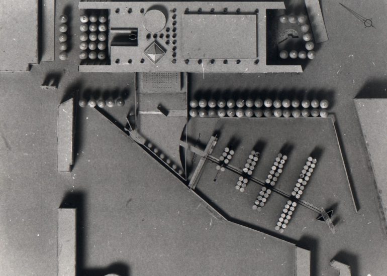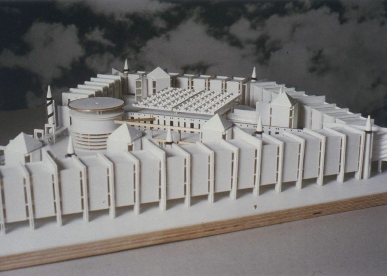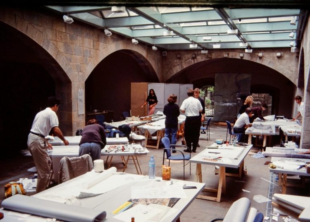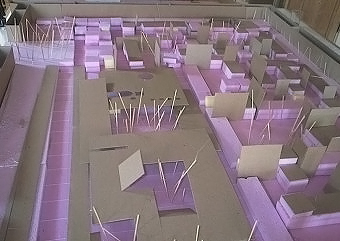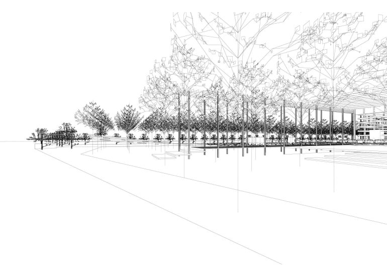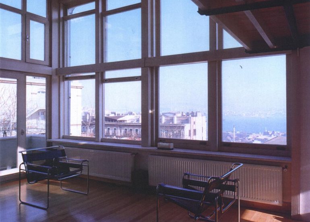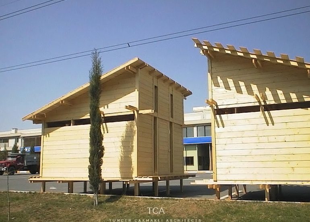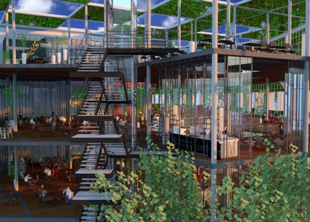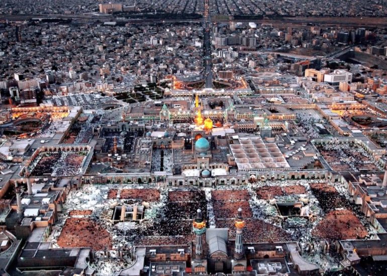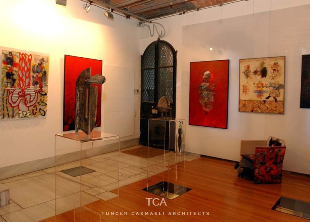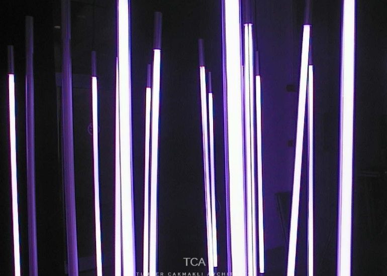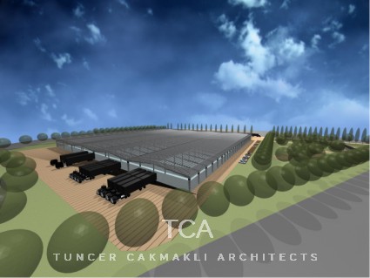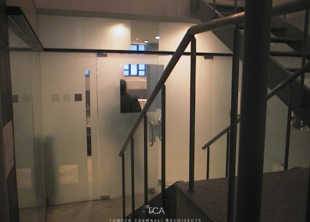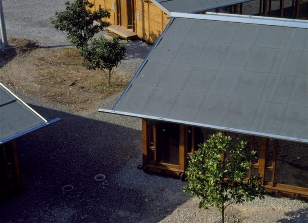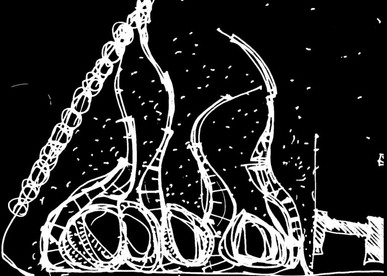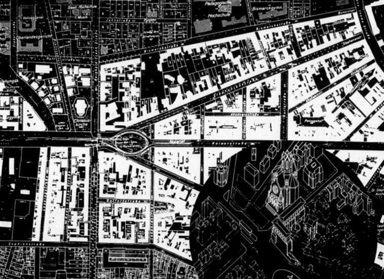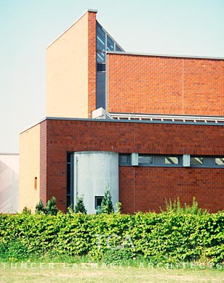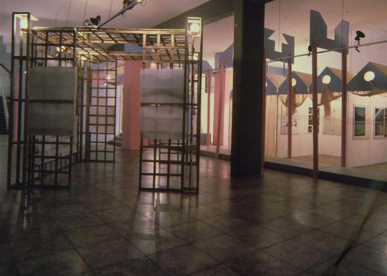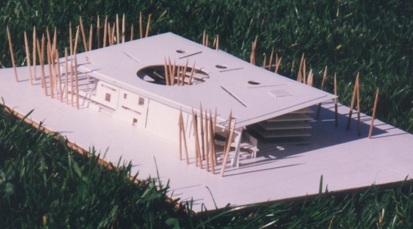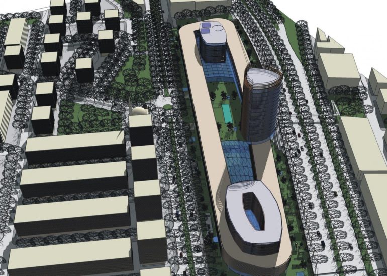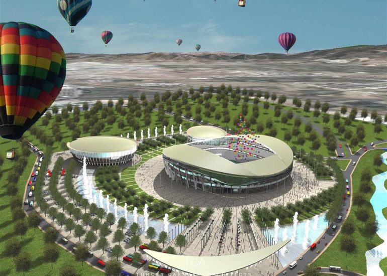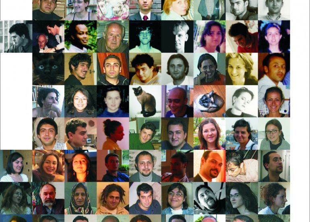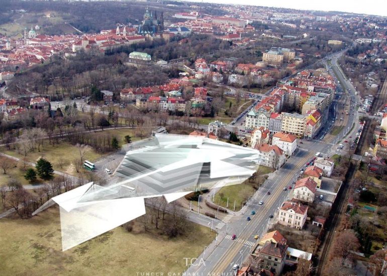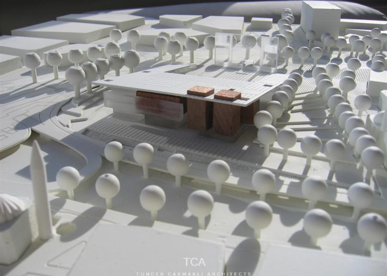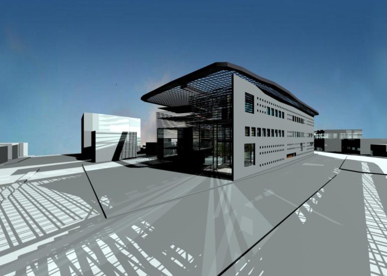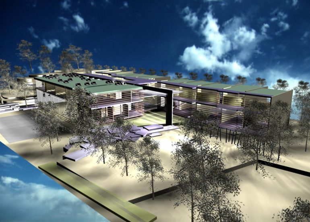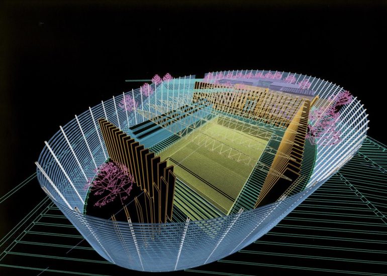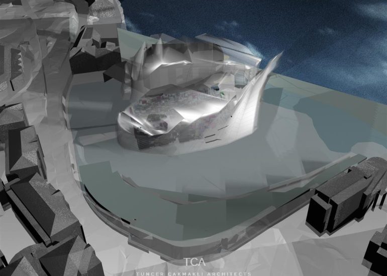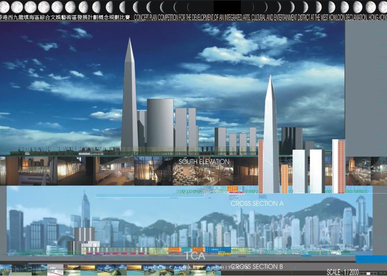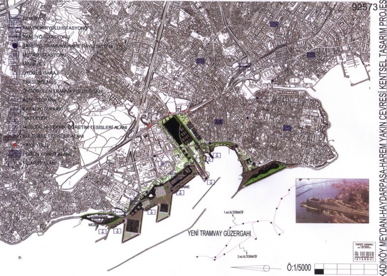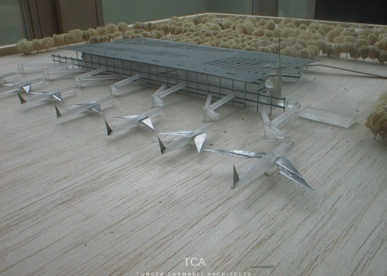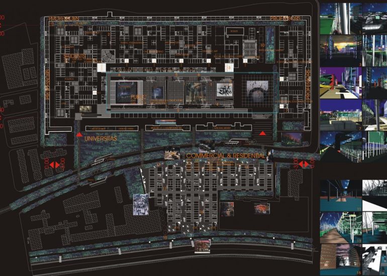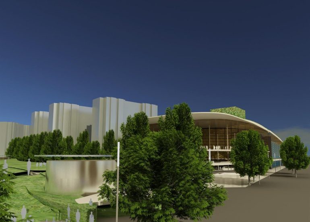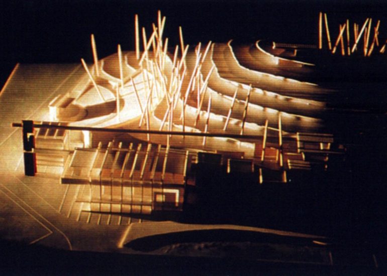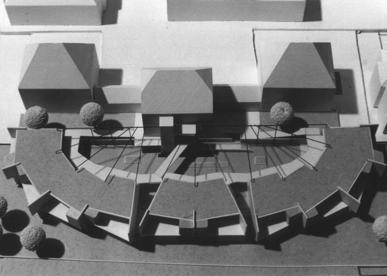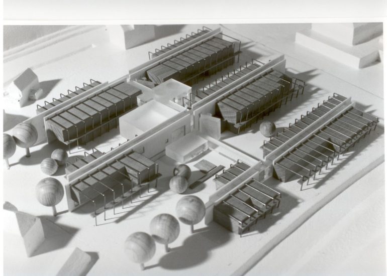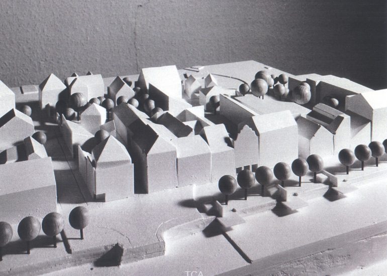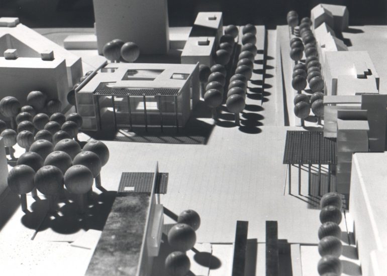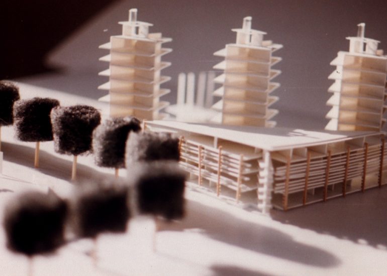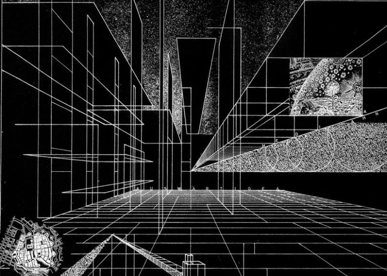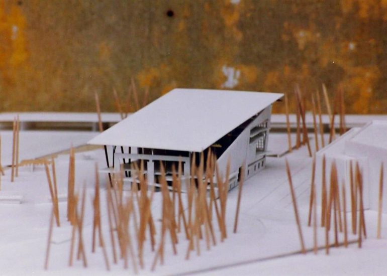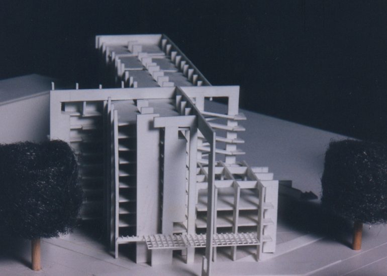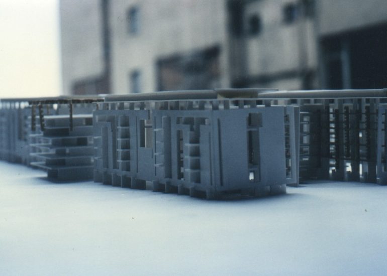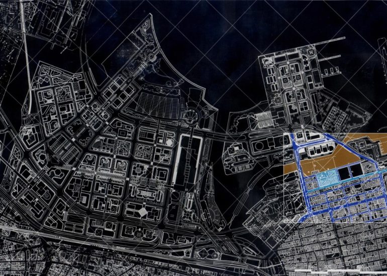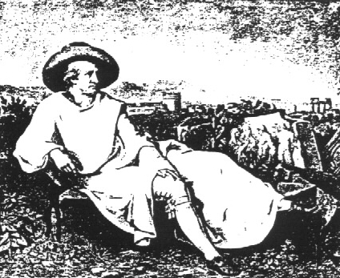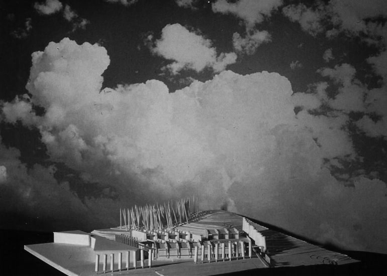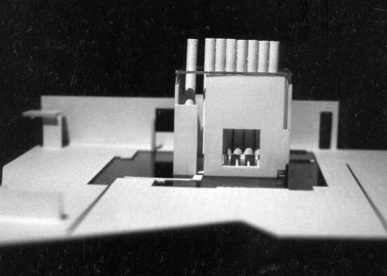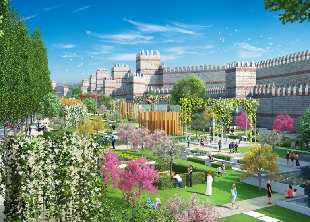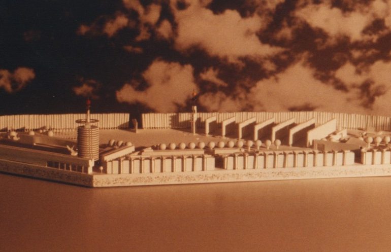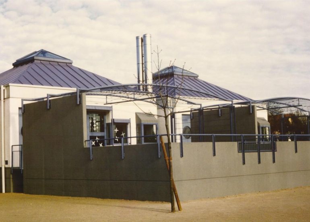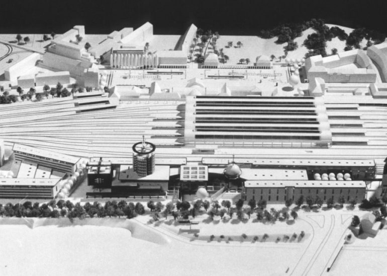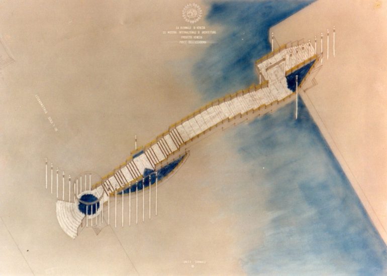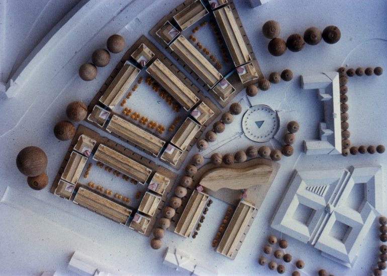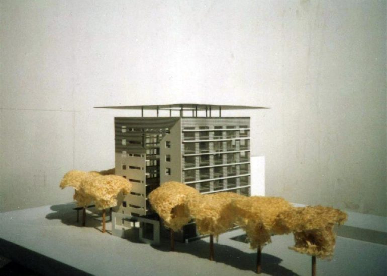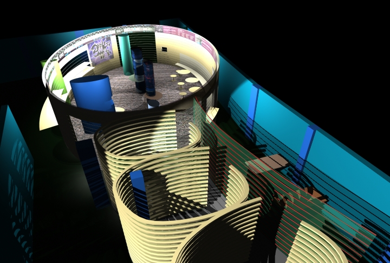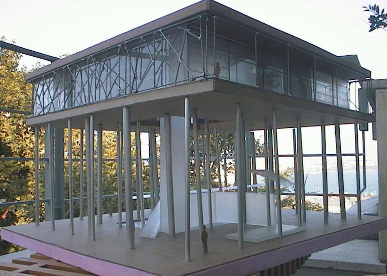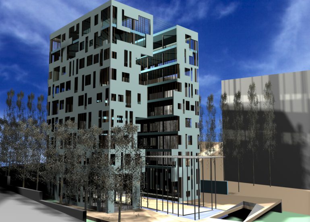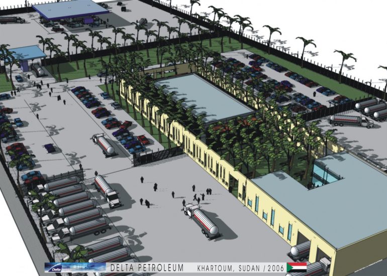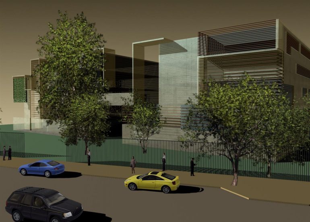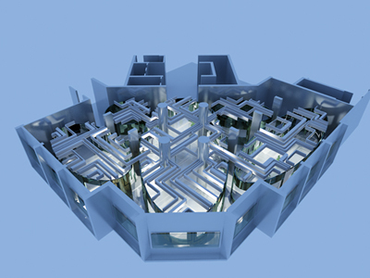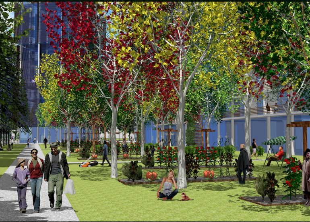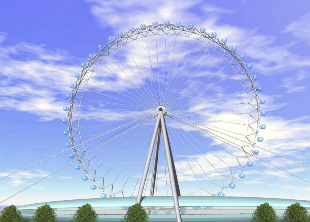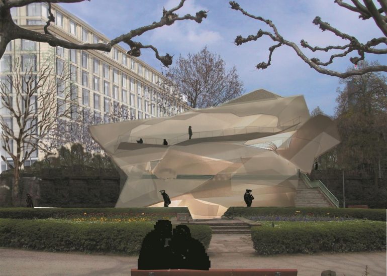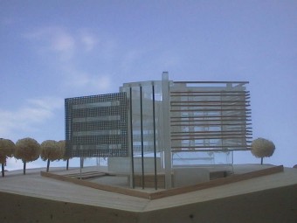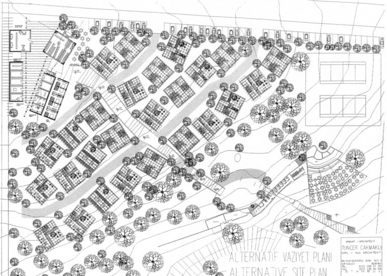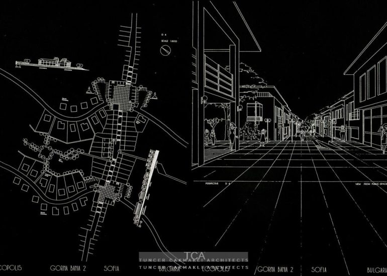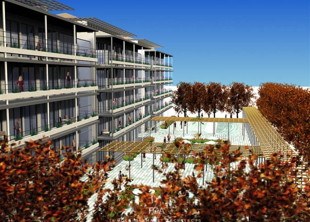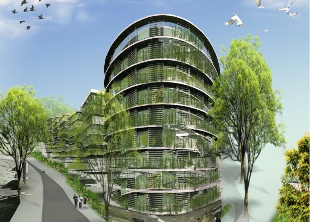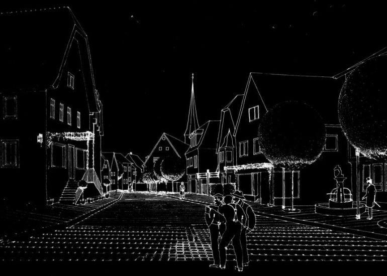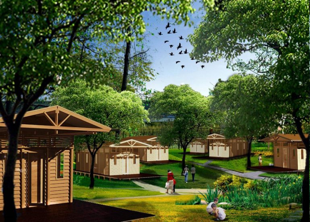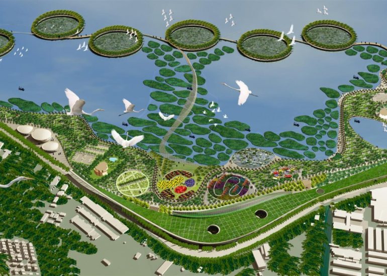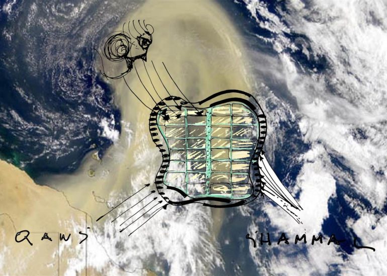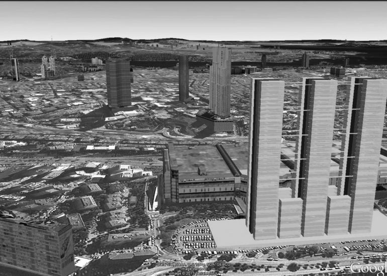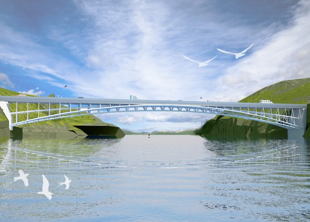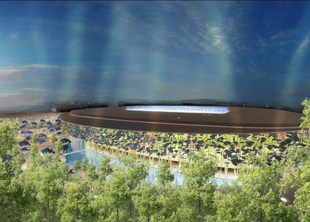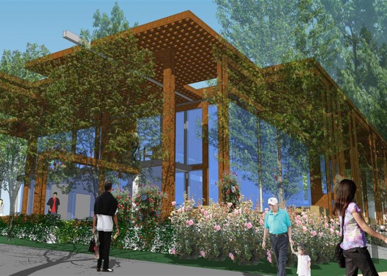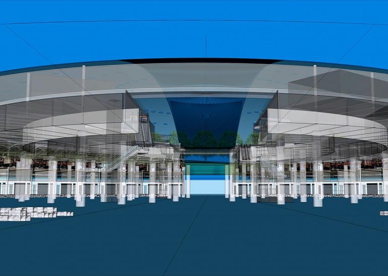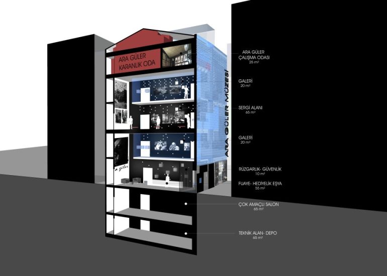Red Cross / KIZILAY Branch Office
GÖLCÜK - TURKiYE
The devastating earthquake that struck Izmit and Gölcük in 1999 highlighted the urgent need for robust and earthquake-resistant infrastructure, especially for organizations dedicated to disaster response and humanitarian aid. In the aftermath of this seismic catastrophe, the Red Cross/Kızılay emerged as a critical player in providing aid and support to the affected communities. Recognizing the vital role played by this humanitarian organization, the proposal for a state-of-the-art, earthquake-protected Branch Office in Gölcük, Turkey, was conceptualized.
Area
600 m²
Year
2001Objective:
The primary objective of the architectural endeavor is to create a seismic-resilient complex that serves as both a Red Cross/Kızılay Branch Office and a centralized management point for future disasters. The design focuses on incorporating cutting-edge engineering and architectural principles to ensure the safety and functionality of the building during and after seismic events.
Architectural Design:
Steel Construction:
The proposed building will be constructed using advanced steel framing technology. Steel, known for its strength and flexibility, provides an ideal material for earthquake-resistant structures. The design integrates a steel skeleton that can absorb and dissipate seismic forces, minimizing damage and ensuring the structural integrity of the building.
Seismic Isolation:
The architectural plan incorporates seismic isolation technology to decouple the building from ground motion during an earthquake. This innovative approach reduces the transfer of seismic forces to the structure, mitigating the risk of damage and enhancing the safety of occupants.
Flexible Open Spaces:
The layout of the building embraces open, flexible spaces that can be easily adapted for various purposes. This design philosophy not only promotes efficient disaster response operations but also ensures that the building can serve as a multifunctional hub for community activities during non-emergency periods.
Advanced Evacuation Systems:
In consideration of disaster scenarios, the building design includes state-of-the-art evacuation systems, such as earthquake-resistant staircases, emergency exits, and assembly points. These features are essential for ensuring the swift and secure evacuation of occupants in times of crisis.
Sustainable and Green Architecture:
The architectural design incorporates sustainable and eco-friendly elements to minimize the environmental impact of the building. Renewable energy sources, rainwater harvesting, and green spaces contribute to a holistic and resilient structure that aligns with modern architectural principles.
Conclusion:
The envisioned Red Cross/Kızılay Branch Office in Gölcük stands as a testament to the commitment to disaster resilience and humanitarian aid. Through the fusion of cutting-edge engineering and thoughtful architectural design, the proposed building aims to be a beacon of strength and support in the face of future disasters, ensuring the continuity of vital services and the safeguarding of human lives in times of need.
Budget: 550.000 Euro
Location: Golcuk, Turkey
Architecture begins where steel meets meaning. In Gölcük – a place where earthquakes have shaken not only the earth but also the collective memory – a staircase is being built for the Red Cross / Kızılay administration. This staircase is more than just a functional element; it is a text, a sign, a narrative in steel.
Roland Barthes would say: “Everything is readable.” The staircase, made of segmented steel structures rising through the Red Cross administrative building, is not a neutral object. It is a system of meaning. Its levels speak of order, its materiality – cold, load-bearing steel – tells of endurance, of resistance against life’s fragility. For Barthes, objects are never innocent; they are ideologically and culturally charged. Thus, this staircase becomes an allegory of ascension after disaster – each step a symbol of reconstruction, of hope, of humanitarian presence.
Umberto Eco, master of open meaning, would add: “A sign is everything that can be interpreted as a sign.” This staircase is not a closed system, but an open architecture. It invites interpretation: For one person, it is a symbol of institutional stability; for another, a bridge between past and future; for yet another, a silent guardian of the region’s trauma. Eco would see in the staircase a semantic field where form, material, place, and function weave a dense web of meaning.
But what happens when these two thinkers cross paths – like the twin flights of this staircase?
Barthes might claim that the staircase’s function – to connect the administrative levels – lies only on the surface. Beneath that lies a body of myth: the myth of control, of order amid the chaos of nature. The staircase is not only built; it is told.
Eco, meanwhile, would emphasize the polyphony of signs. For him, it is crucial that this staircase not dictate a single narrative. Its open structure – modular, made of exposed steel, visibly engineered – should not conceal but reveal. It becomes a “readable text,” interpreted differently by each user – the engineer, the doctor, the volunteer.
And together, they might agree on this:
This staircase is a manifesto.
A manifesto made of steel.
A sign of resilience.
A sign of a humanitarian system that stands not only for quick response, but for structural integrity.
An architectural text that remains legible – even if the ground moves again.
——————————————————————————————————————————————————————
Mimarlık, çeliğin anlamla buluştuğu yerde başlar. Yalnızca toprağın değil, aynı zamanda kolektif hafızanın da sarsıldığı bir yer olan Gölcük’te, Kızılay / Kızılhaç yönetimi için bir merdiven inşa ediliyor. Bu merdiven sadece işlevsel bir unsur değil; bir metin, bir işaret, çelikten örülmüş bir anlatıdır.
Roland Barthes şöyle derdi: “Her şey okunabilir.” Kızılhaç yönetim binasında yükselen, çelik modüllerden oluşan bu merdiven nötr bir nesne değildir. Anlamlar sistemidir. Katları düzeni anlatır; malzemesi – soğuk, taşıyıcı çelik – dayanıklılığı, yaşamın kırılganlığına karşı gösterilen direnci anlatır. Barthes için nesneler asla masum değildir; ideolojik ve kültürel yük taşırlar. Bu merdiven de bir felaketten sonra yükselişin alegorisi hâline gelir – her adım, yeniden inşanın, umudun, insani varoluşun bir işaretidir.
Umberto Eco, çokanlamlılığın ustası, şöyle eklerdi: “Bir işaret, işaret olarak yorumlanabilen her şeydir.” Bu merdiven kapalı bir sistem değil, açık bir mimaridir. Yoruma açıktır: Birine göre kurumsal istikrarın sembolüdür; bir başkasına göre geçmişle gelecek arasında bir köprüdür; bir diğerine göre ise bölgenin travmasına sessiz bir tanıktır. Eco, bu merdivende form, malzeme, mekân ve işlevin ördüğü yoğun bir anlam ağı – bir semantik alan – görürdü.
Peki, bu iki düşünür – tıpkı bu merdivenin iki kolu gibi – kesiştiğinde ne olur?
Barthes, merdivenin işlevinin – yönetim katlarını birbirine bağlamanın – sadece yüzeyde kaldığını iddia edebilirdi. Altında ise bir mit bedeni yatar: Doğanın kaosu içinde düzenin, kontrolün miti. Bu merdiven sadece inşa edilmemiştir; aynı zamanda anlatılmıştır.
Eco ise işaretlerin çok sesliliğine dikkat çekerdi. Ona göre, bu merdivenin tek bir anlatıyı dikte etmemesi hayati önem taşır. Açık yapısı – modüler, çelikten, mühendisliği gösteren – saklamaz, gösterir. Her kullanıcının – mühendis, doktor, gönüllü – farklı şekilde “okuyabileceği” bir metne dönüşür.
Ve belki de sonunda ikisi şunda hemfikir olurdu:
Bu merdiven bir manifestodur.
Çelikten bir manifesto.
Direncin bir işareti.
Sadece hızlı müdahale için değil, yapısal bütünlük için de var olan insani bir sistemin işareti.
Ve yer tekrar sarsılsa bile okunmaya devam edecek bir mimari metin.

