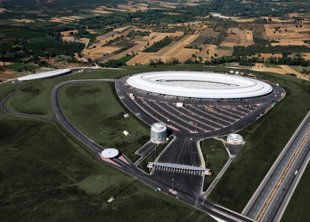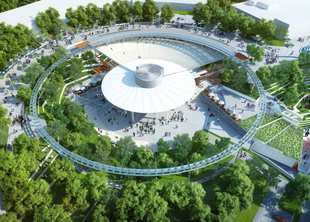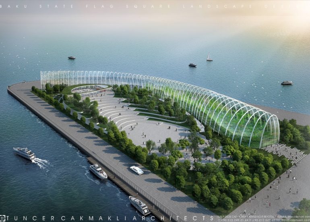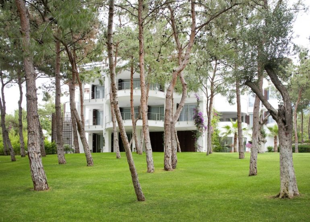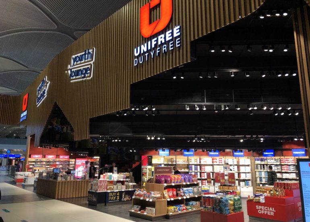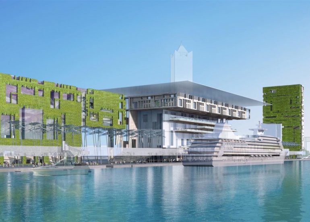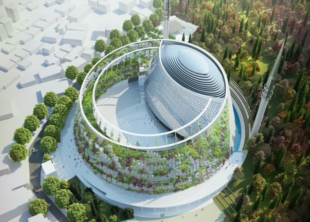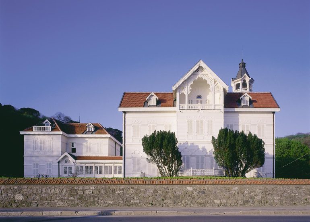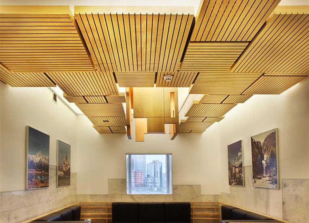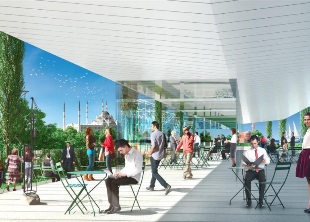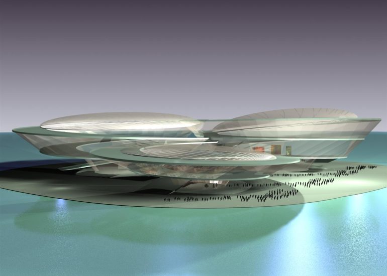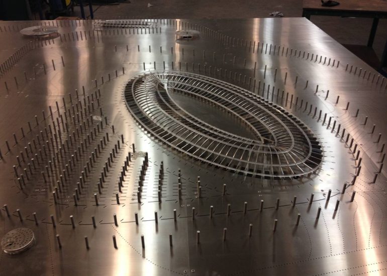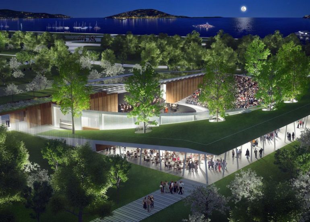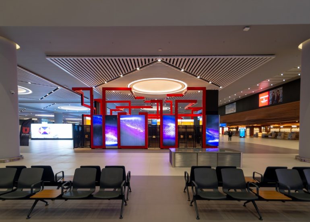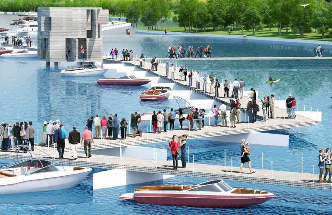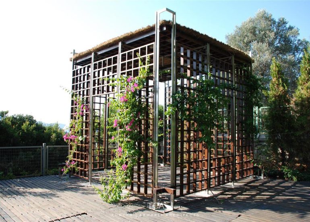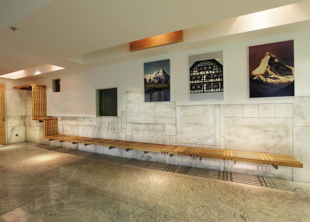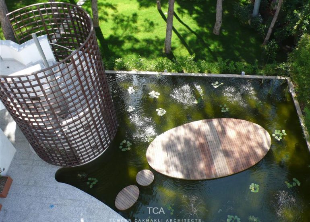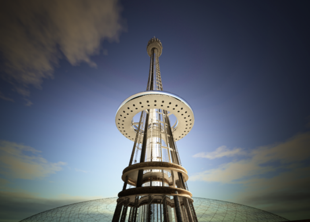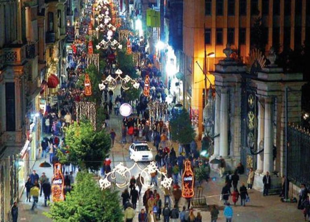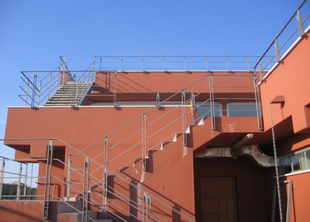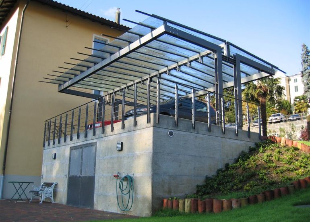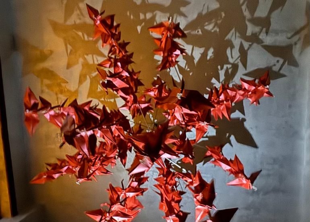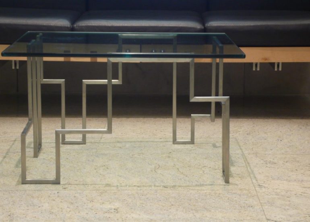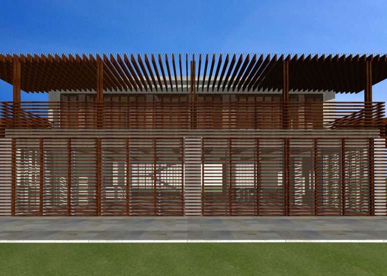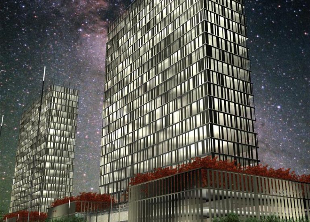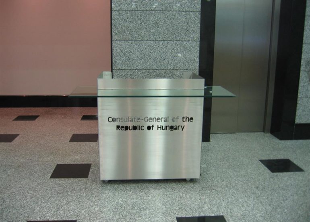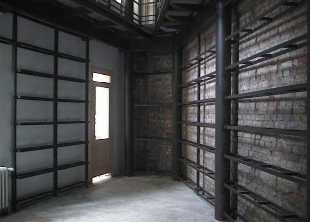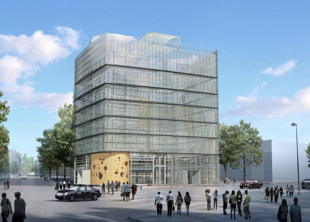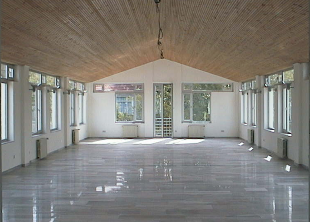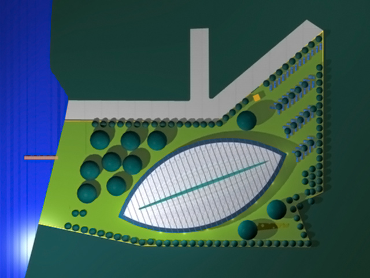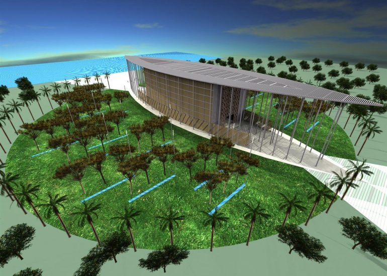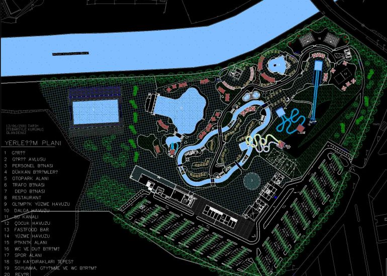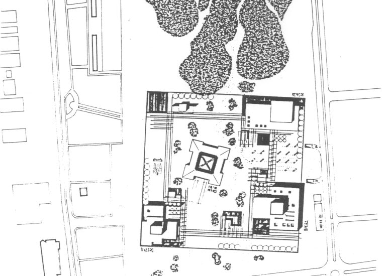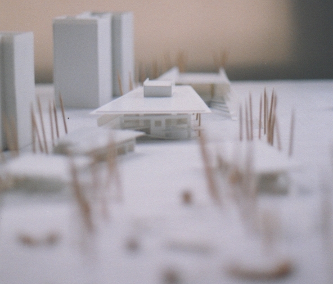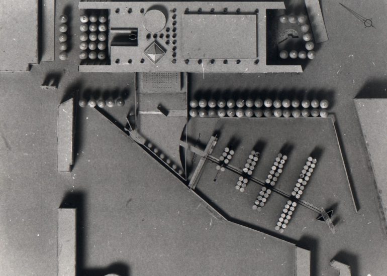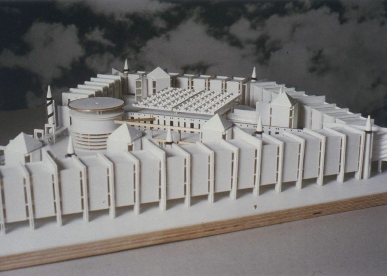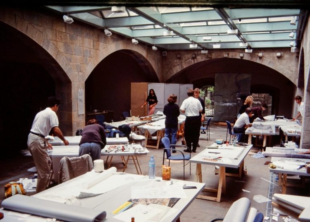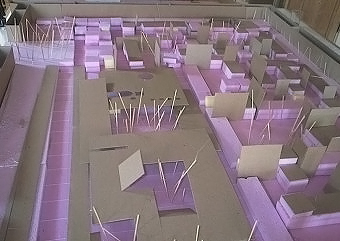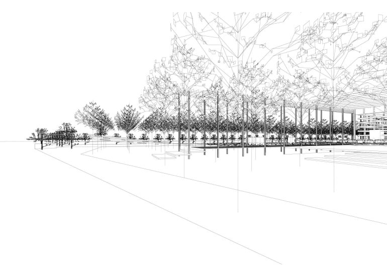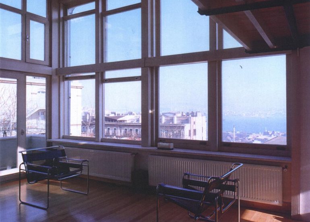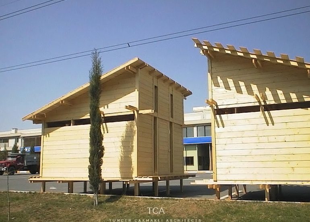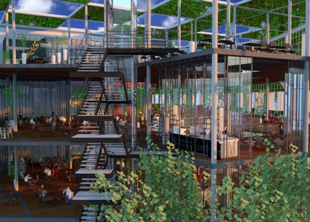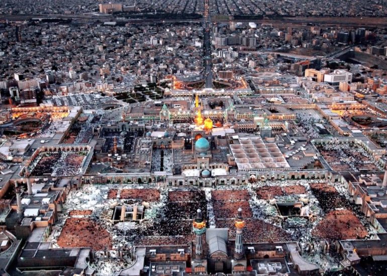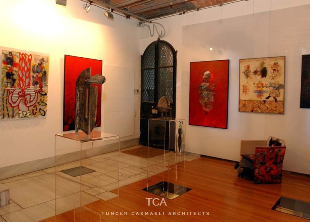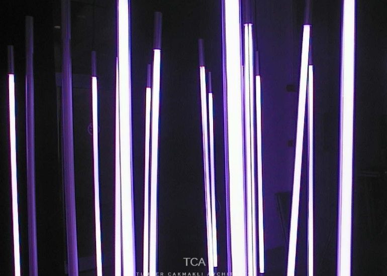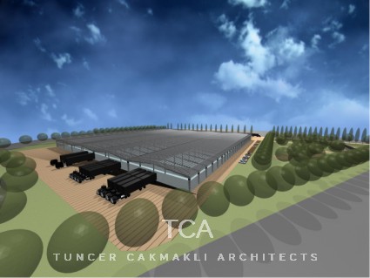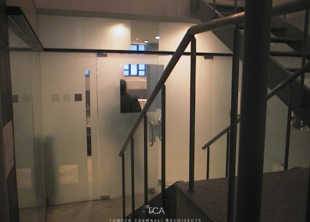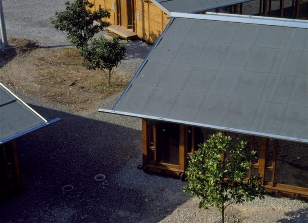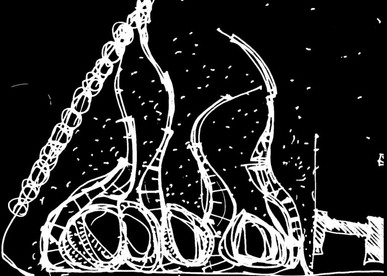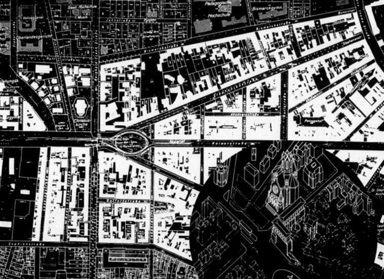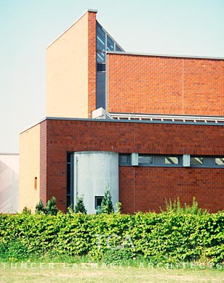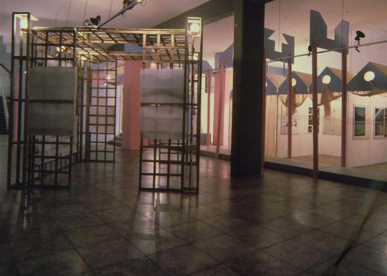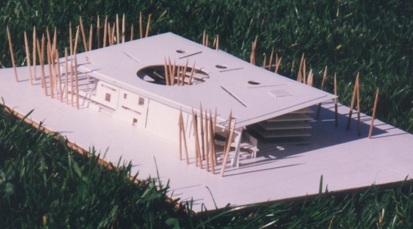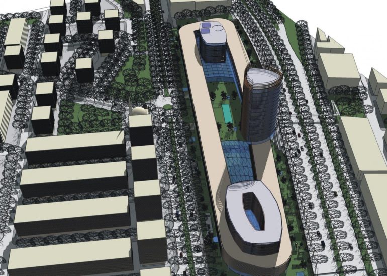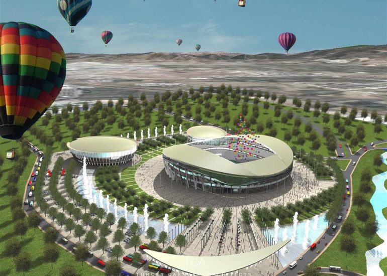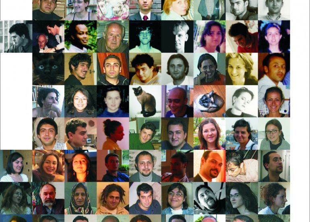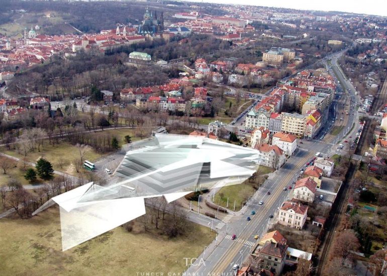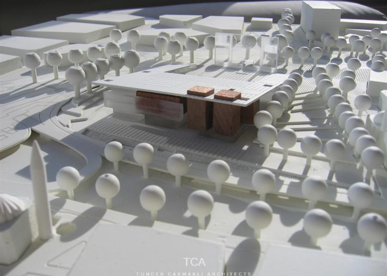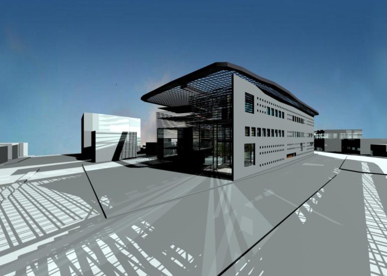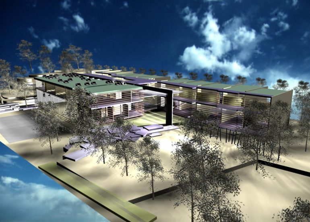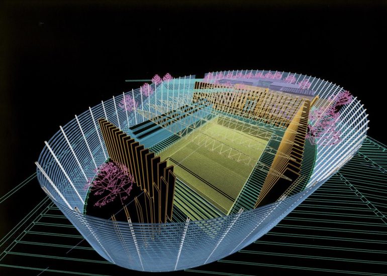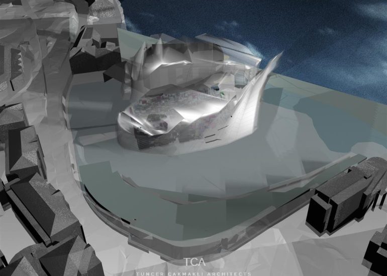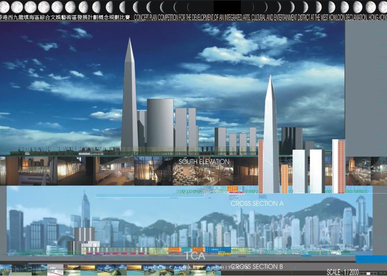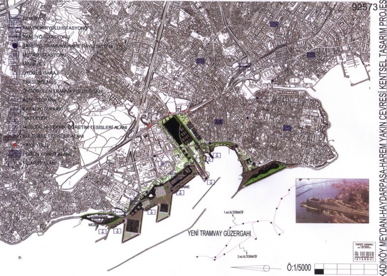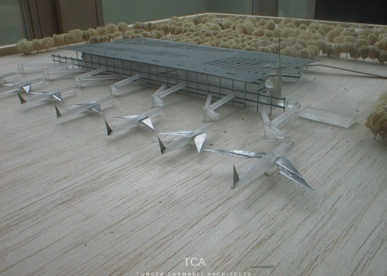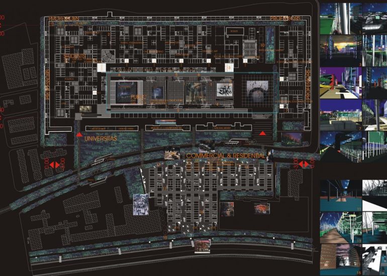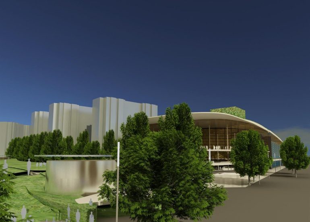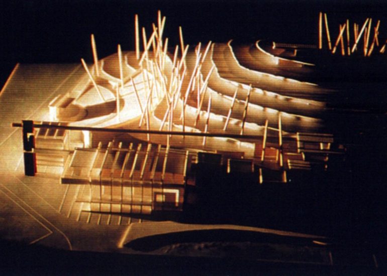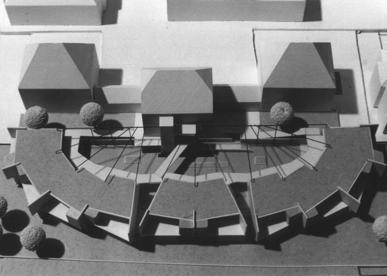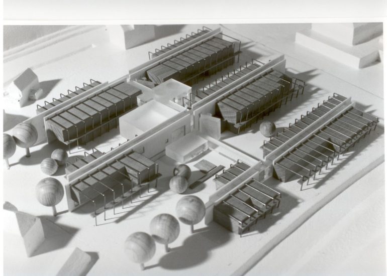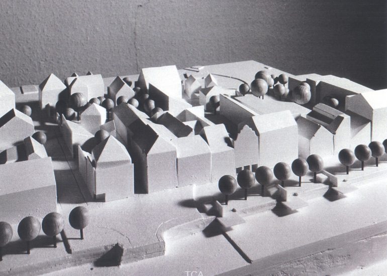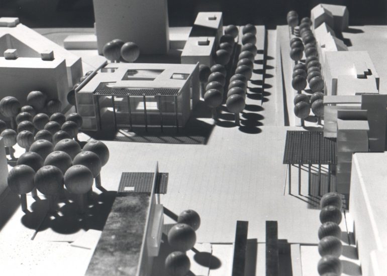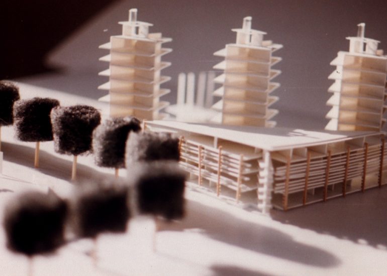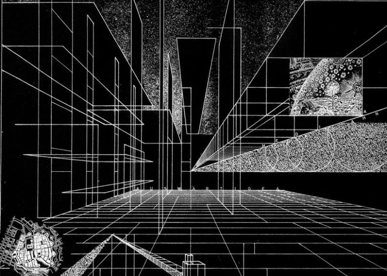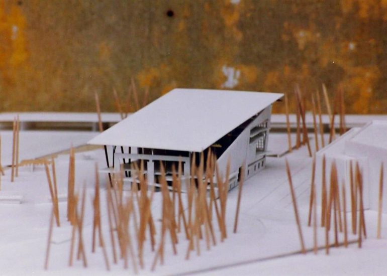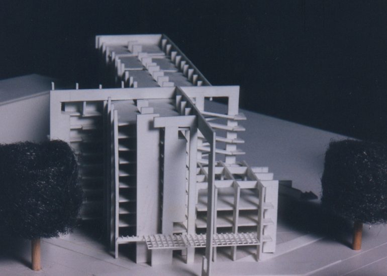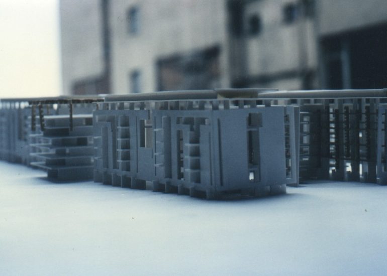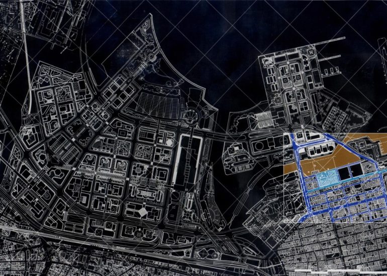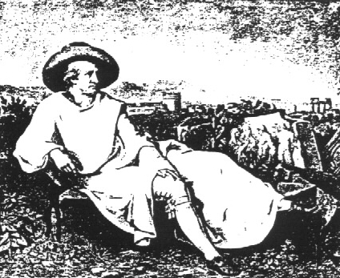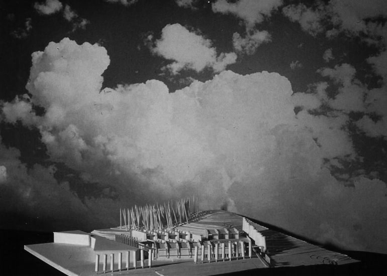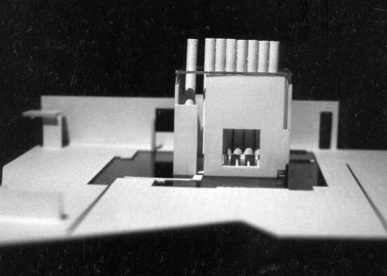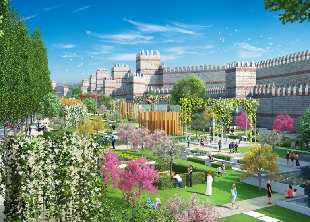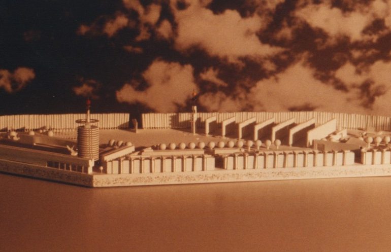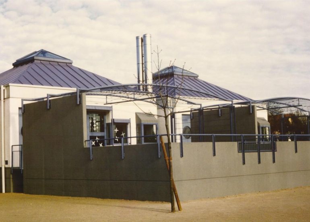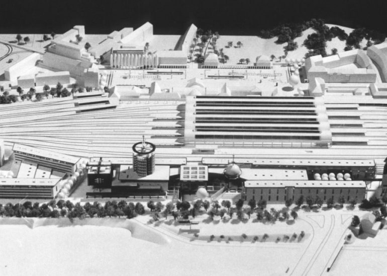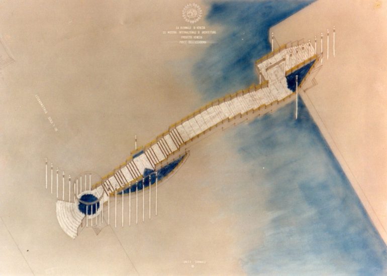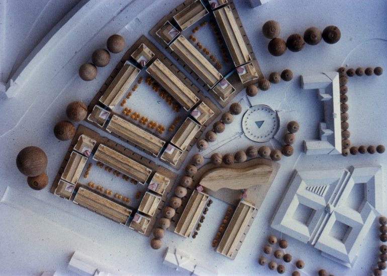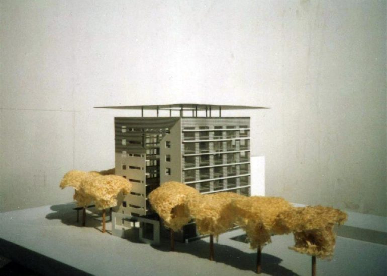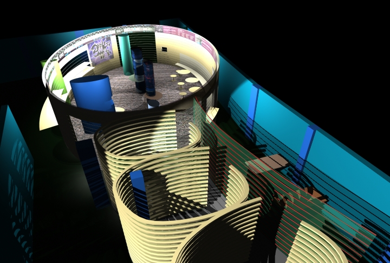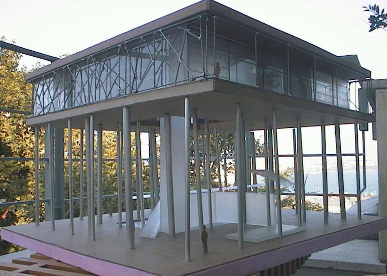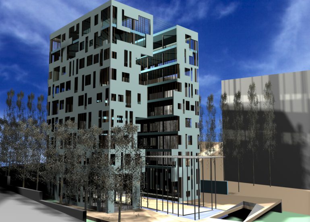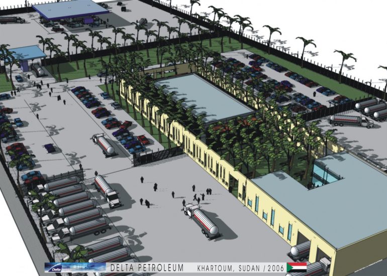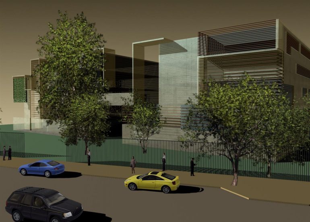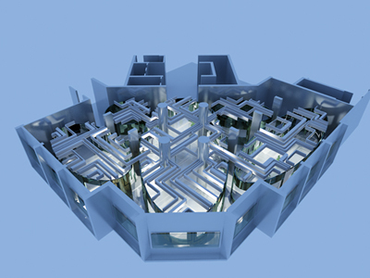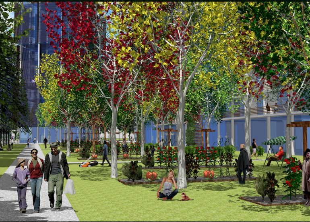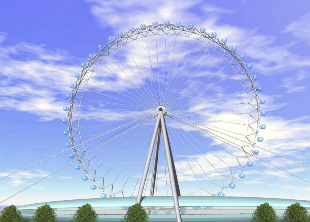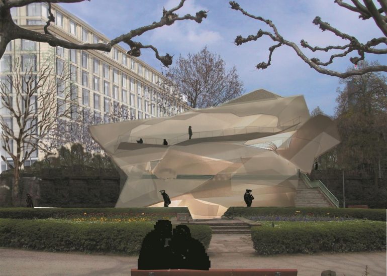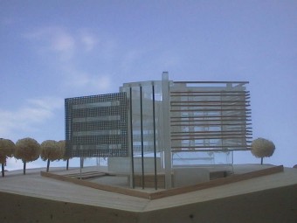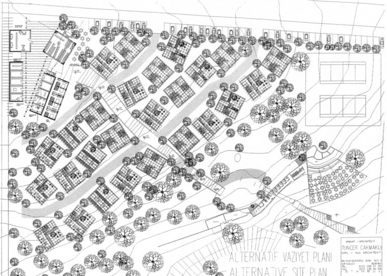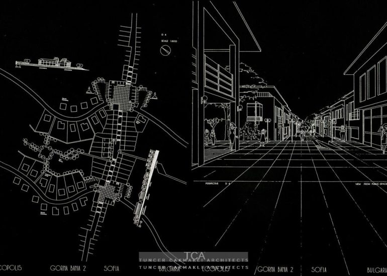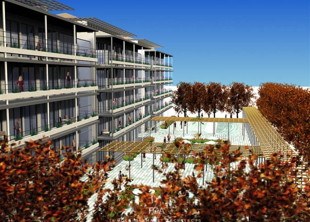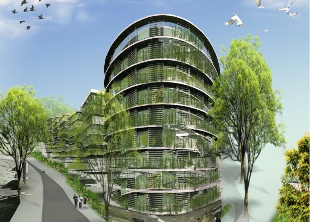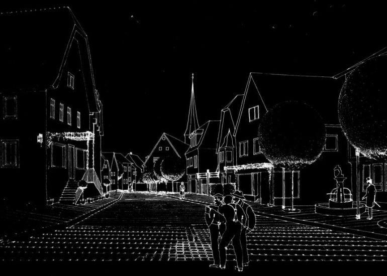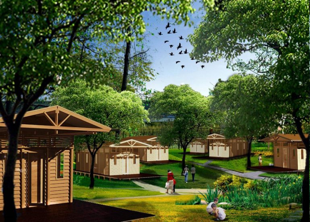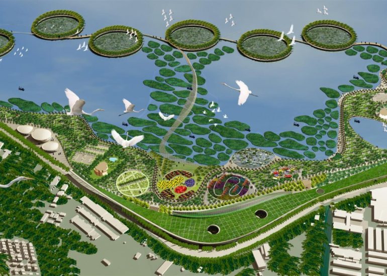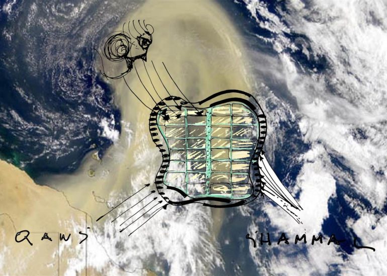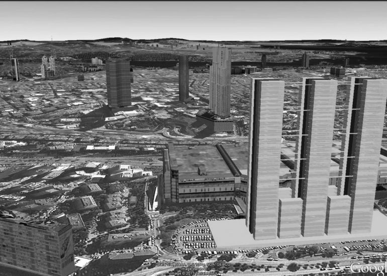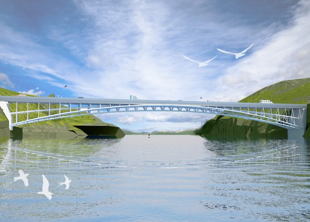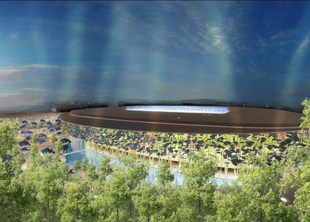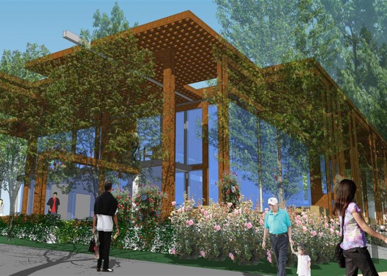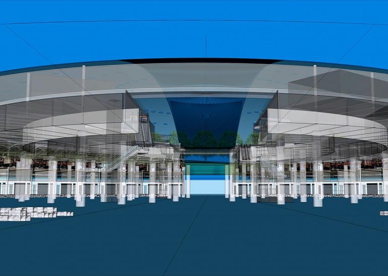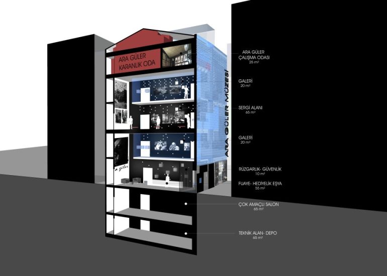West Kowloon Reclamation Cultural and Entertainment District
Hong Kong
AREA
200000
YEAR
2001
The West Kowloon Reclamation, Cultural, and Entertainment District in Hong Kong is a visionary and transformative urban development project poised to redefine the city’s cultural and recreational landscape. Nestled along the waterfront of West Kowloon, this ambitious initiative represents a harmonious fusion of art, culture, and leisure, aimed at creating a vibrant and dynamic destination for both locals and visitors alike.
The primary objective of the West Kowloon project is to establish a world-class cultural and entertainment hub that reflects Hong Kong’s rich heritage, fosters creativity, and showcases the city’s commitment to the arts. Encompassing a significant area of reclaimed land, the district is strategically located to capitalize on its proximity to the bustling urban center while providing a serene waterfront setting.
The architectural design of the West Kowloon Reclamation project is inspired by a commitment to seamlessly integrate the built environment with the natural surroundings. Emphasizing sustainability, innovation, and cultural inclusivity, the design envisions a district that not only serves as a showcase for artistic expression but also as a model for urban living in the 21st century.
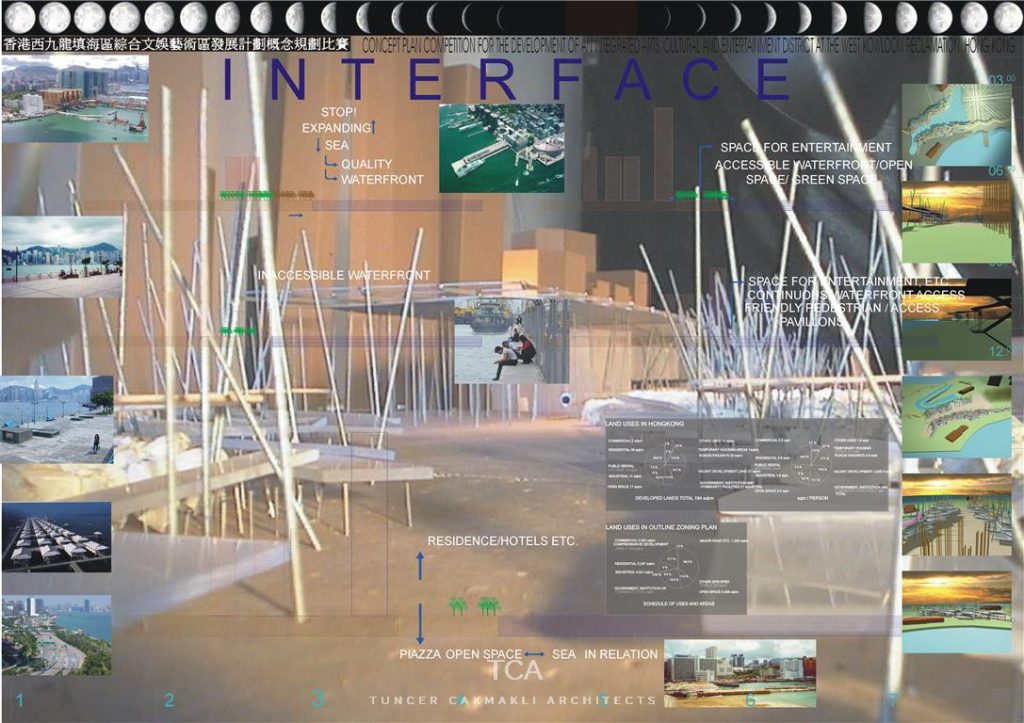

Key Features:
Cultural Institutions:
The heart of the West Kowloon project is its array of world-class cultural institutions, including theaters, museums, and galleries. These institutions are strategically positioned to create a cultural corridor, inviting patrons to explore diverse artistic expressions. The architectural design of each institution is meticulously crafted to reflect its unique identity while contributing to the cohesive aesthetic of the district.
Green Spaces and Waterfront Integration:
The design emphasizes the importance of green spaces and waterfront integration, promoting a balanced and sustainable urban environment. Parks, gardens, and recreational areas are seamlessly integrated into the fabric of the district, offering residents and visitors spaces for relaxation, contemplation, and social interaction. The waterfront is envisioned as a vibrant promenade, providing stunning views of Victoria Harbour and connecting people to the natural beauty of the surroundings.
Sustainable Architecture:
Sustainability is a core principle driving the architectural design of the West Kowloon project. The buildings are designed with energy efficiency, eco-friendly materials, and innovative technologies to minimize environmental impact. Green roofs, solar panels, and rainwater harvesting systems contribute to the district’s commitment to sustainable living.
Mixed-Use Development:
Beyond cultural and entertainment facilities, the district features mixed-use developments, including residential areas, commercial spaces, and hospitality offerings. This diversity creates a lively and 24/7 environment, fostering a sense of community and ensuring that the district remains a vibrant destination day and night.
Pedestrian-Centric Design:
The West Kowloon Reclamation project prioritizes a pedestrian-centric design, with well-connected walkways, plazas, and public spaces. This design philosophy encourages a sense of community, facilitates ease of movement, and enhances the overall accessibility of the district.
In conclusion, the West Kowloon Reclamation, Cultural, and Entertainment District is an architectural marvel that marries cultural richness with sustainable urban living. The project is poised to be a global landmark, symbolizing Hong Kong’s commitment to creativity, diversity, and the seamless integration of the built environment with its natural surroundings.
Budget:250.000.000
Location:HongKong, China
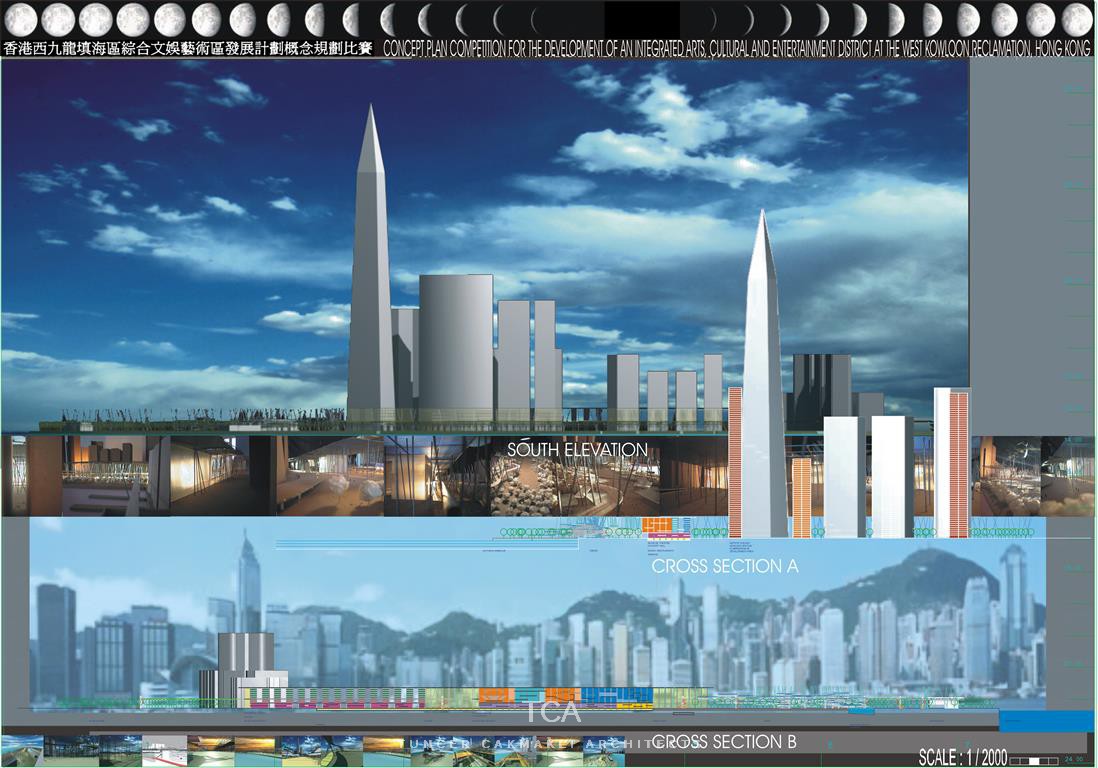
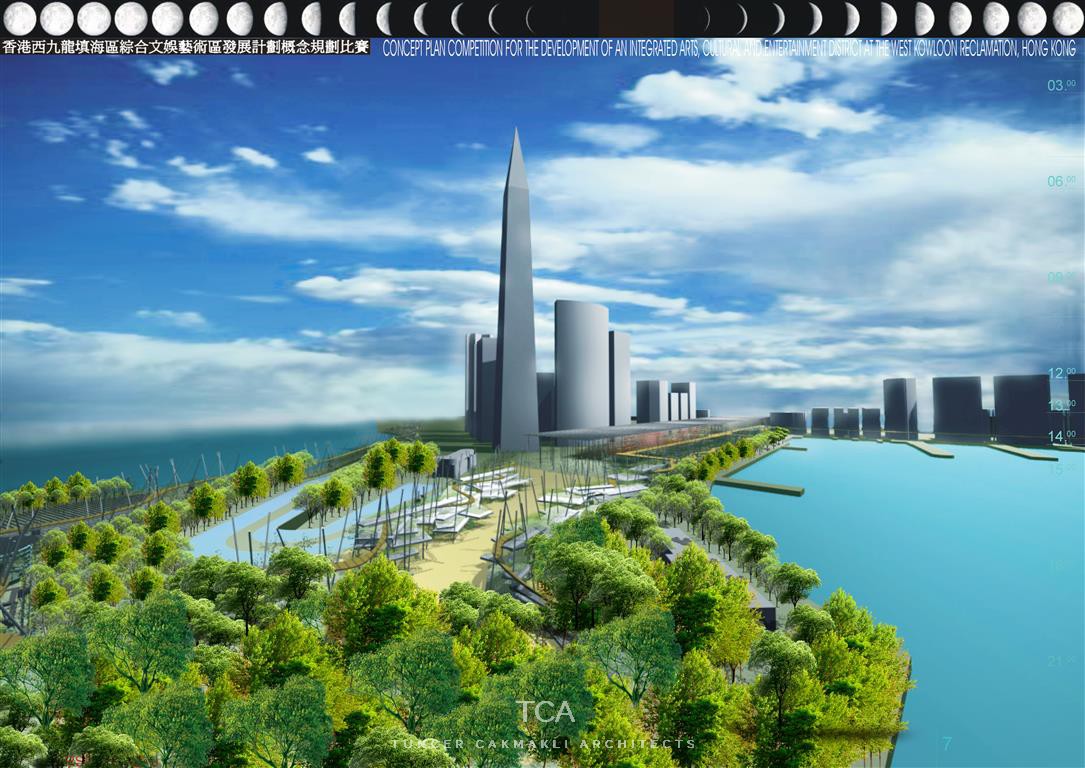

A Greenhouse for the Mınd On TCA’s Desıgn for the West Kowloon Cultural Dıstrıct
There are places whose histories are not written in stone but inscribed in the spaces between. West Kowloon—this slender edge between megastructures and the sea, between high-rise and horizon—is such a place. Here, the narrative of everyday Cantonese life intertwines with the long shadow of British colonial architecture; here, the rising tide of China’s modernity collides with the memory of the South. What, then, can architecture mean in such a place?
TCA responds not with noise, but with clarity—a semiotic body that speaks softly, yet unmistakably. The linear hall they propose stretches as a horizontal gesture, threading itself calmly between the towers and the harbor. This is not a building in the conventional sense, but rather a mode of being, a space of possibility. In an urban fabric marked by vertical extremes and spatial compression, this structure offers the opposite: transparency, adaptability, spaciousness.
One could say it is a greenhouse—not only for plants, but for the human need for culture, exchange, and deceleration. It shelters without isolating, frames without constraining. And in a city where the logic of living often resembles that of survival—with towers as tall as they are anonymous—this space becomes a place for collective breathing.
The idea that a hall can be simultaneously open and closed, specific and flexible, is not new. We saw it in the medieval market halls of Europe—in Florence, Bologna, perhaps even in the Roman basilicas. Now, in West Kowloon, that idea returns in a new language: as urban landscape, stage, and quiet mediator between water and city.
But what is a space without its surroundings? TCA does not stop at the structure; it extends the narrative into the open. The landscape design, dense with vegetation, elevated walkways, and floating paths, is no mere embellishment—it is a counter-image to the city’s density. This is not just escape—it is reconnection: to walking, to seeing, to pausing.
And significantly, the park is not placed at the margins, but at the heart. In an urban context long dominated by the maximization of land and profit, this gesture feels almost subversive. It brings the communal back to the center. Thus, under TCA’s vision, the West Kowloon Cultural District becomes a readable space: one may walk through it as if reading a poem, linger as in a library, encounter one another as on a stage.
This is a project that does not pretend to solve problems, but instead seeks to reframe relationships—between people and space, between culture and daily life, between the past and what is still possible. And perhaps that is the greatest art of architecture: not to provide answers, but to create spaces where new questions can be born.
————————————————
Zihin İçin Bir Sera TCA’nın West Kowloon Kültür Bölgesi Tasarımı Üzerine
Bazı yerlerin tarihi taşlara değil, aralıklara, boşluklara yazılmıştır. West Kowloon – mega yapılarla deniz arasında uzanan o ince şerit, gökdelenle ufuk arasında salınan o sınır – işte böyle bir yerdir. Burada gündelik Kanton yaşamının anlatısı, Britanya koloni mimarisinin uzun gölgesiyle iç içe geçer. Burada Çin’in yükselen modernitesi, güneyin melankolik hafızasıyla çarpışır. Böylesi bir bağlamda mimarlık ne anlama gelebilir?
TCA, bu soruya yüksek sesle değil, net bir dille yanıt veriyor – yumuşak ama kararlı konuşan bir işaret, adeta bir semiyotik beden. Önerilen doğrusal yapı, kulelerle liman arasında yatay bir jest gibi uzanır; sakin ama kararlı. Bu, geleneksel anlamda bir bina değil, bir varoluş biçimi, bir ihtimaller mekânıdır. Dikey uçların ve mekânsal sıkışmanın hâkim olduğu bir kentsel dokuda, bu yapı tam tersini önerir: şeffaflık, esneklik, ferahlık.
Bir sera gibi denebilir – ama sadece bitkiler için değil, kültüre, karşılaşmalara ve yavaşlamaya duyulan insanî ihtiyaç için bir sera. İzole etmeden korur, sınırlamadan çerçeve sunar. Yaşamın çoğu zaman bir tür hayatta kalma mücadelesine dönüştüğü bu kentte – göğe uzanan ama birbirine benzer kuleler arasında – bu yapı kolektif bir nefes alma alanı sunar.
Bir salonun hem açık hem kapalı, hem belirli hem esnek olabileceği fikri yeni değil. Avrupa’nın Orta Çağ pazar salonlarında – Floransa’da, Bologna’da, belki bazı Roma bazilikalarında – bu fikrin izlerini görürüz. Şimdi, West Kowloon’da bu fikir yeni bir dille geri dönüyor: kentsel peyzaj, sahne ve şehirle su arasında sessiz bir aracı olarak.
Peki, çevresi olmayan bir mekân olur mu? TCA sadece yapıda değil, anlatıyı açık alana doğru genişletiyor. Yoğun bitki örtüsüyle, yükseltilmiş yürüyüş yollarıyla ve göğe asılı patikalarla örülü peyzaj tasarımı, basit bir süs değil – kentin yoğunluğuna karşı bir karşı-imge. Bu sadece bir kaçış değil; yeniden bağlanmadır – yürümeye, görmeye, durmaya…
Ve dikkat çekici bir biçimde, park alanı kenara değil, merkeze yerleştiriliyor. Arazinin ve kârın en üst düzeye çıkarılmasına dayalı onlarca yıllık bir kentsel anlayışa karşı bu jest, neredeyse sisteme karşı gelmek gibidir. Ortak olan, yeniden merkezî hâle gelir. Böylece TCA’nın vizyonuyla West Kowloon Kültür Bölgesi, bir kent metnine dönüşür: İçinden bir şiir gibi geçilir, bir kütüphane gibi oyalanılır, bir sahne gibi karşılaşmalara zemin olur.
Bu proje, sorunlara çözüm sunma iddiasında değildir – ama ilişkileri dönüştürür: İnsanla mekân arasında, kültürle gündelik yaşam arasında, geçmişle olasılık arasında… Ve belki de mimarlığın en büyük sanatı budur: cevaplar vermek değil, yeni soruların doğabileceği alanlar yaratmak.
#WestKowloon #HongKongCulture #ArtHubHK #CulturalDistrict #EntertainmentHub #HKWaterfront #UrbanSustainability #HKArchitecture #CreativityAtItsBest #CulturalLandmark #HKReclamation #GreenDesign #WaterfrontLeisure #InnovationInDesign #HKArtsScene #CulturalHeritage #EcoFriendlyHK #SustainableLiving #UrbanRevitalization #ExploreWestKowloon






