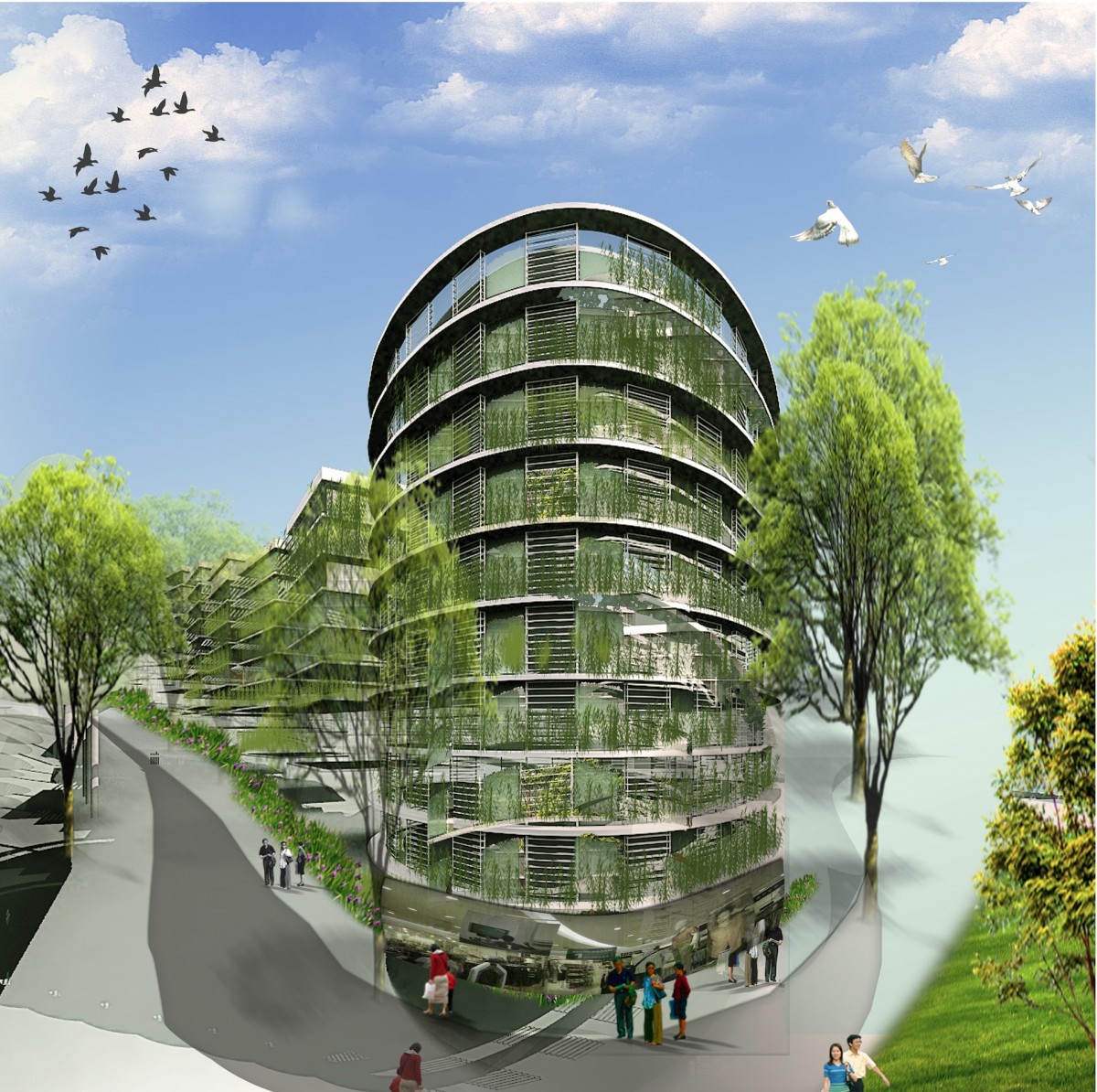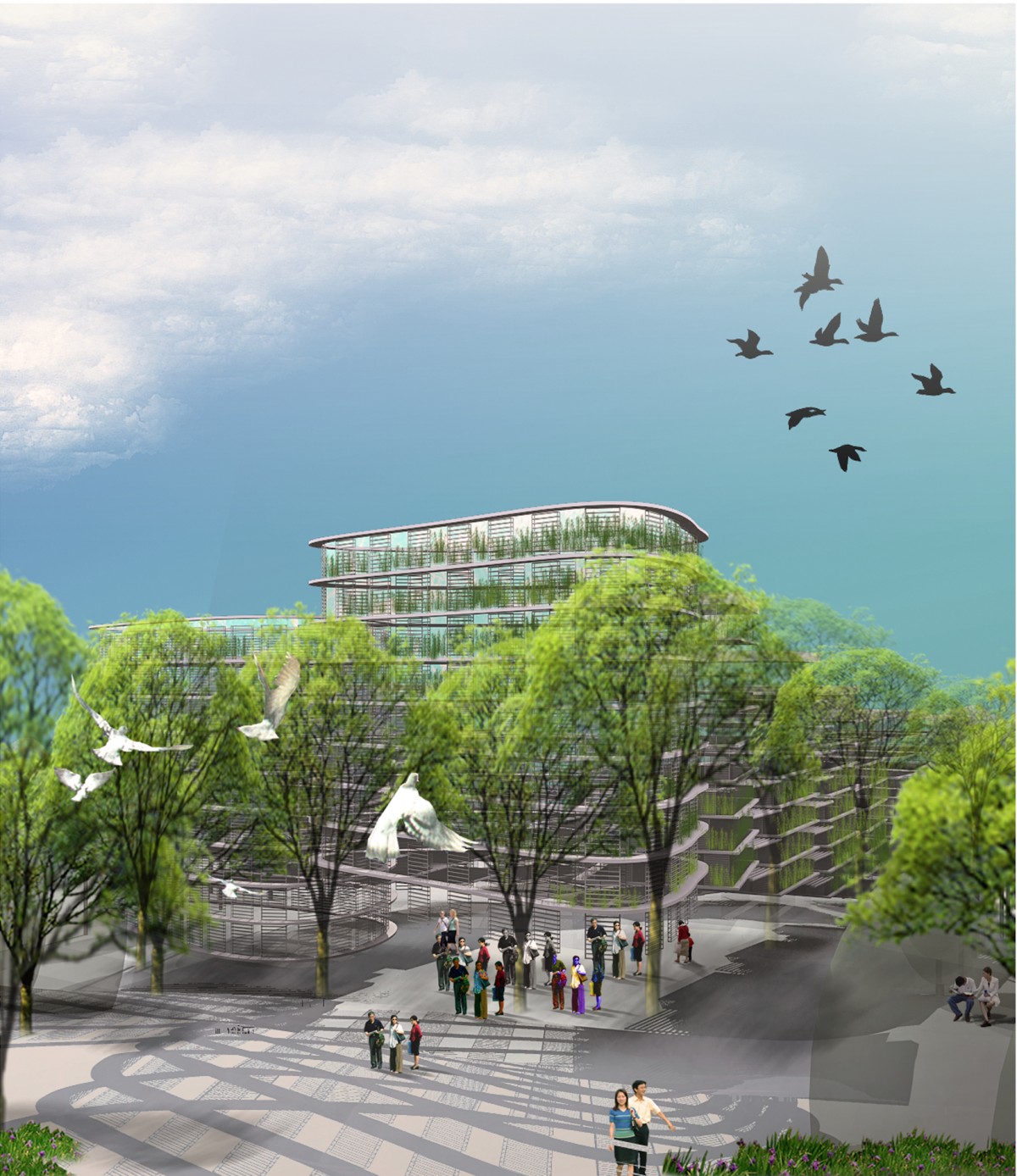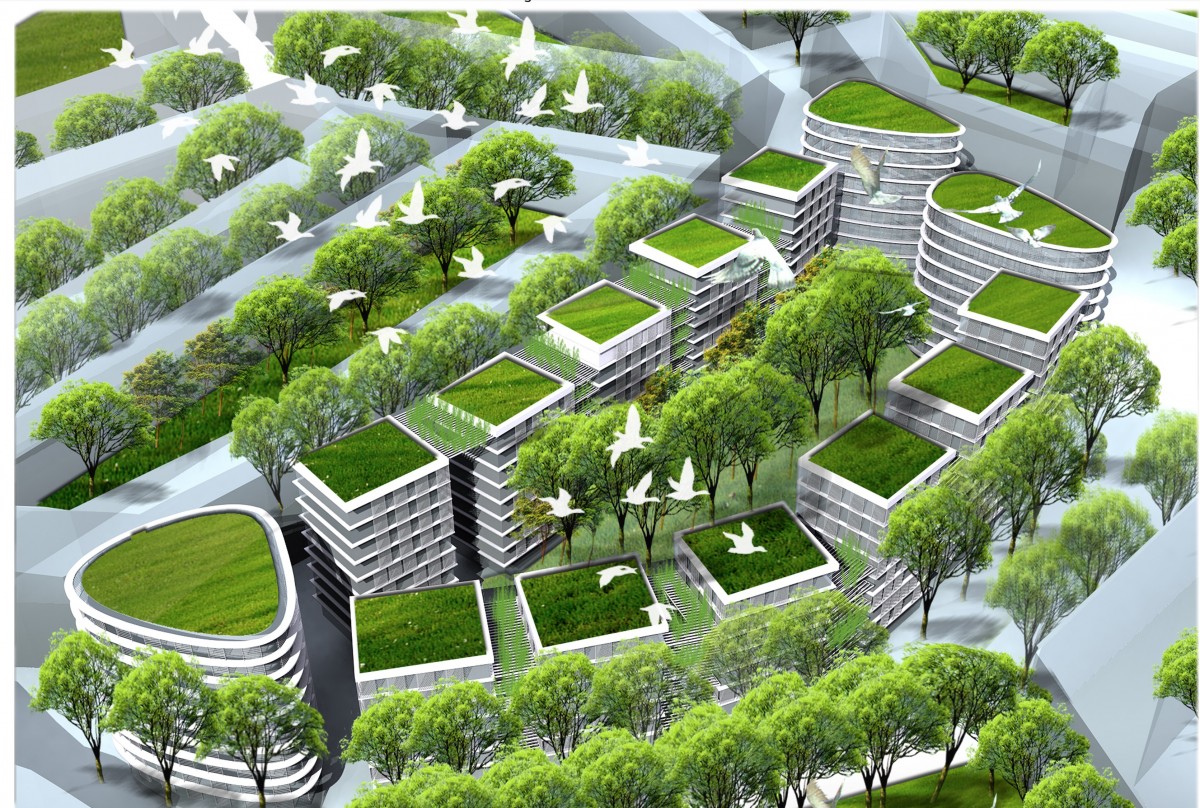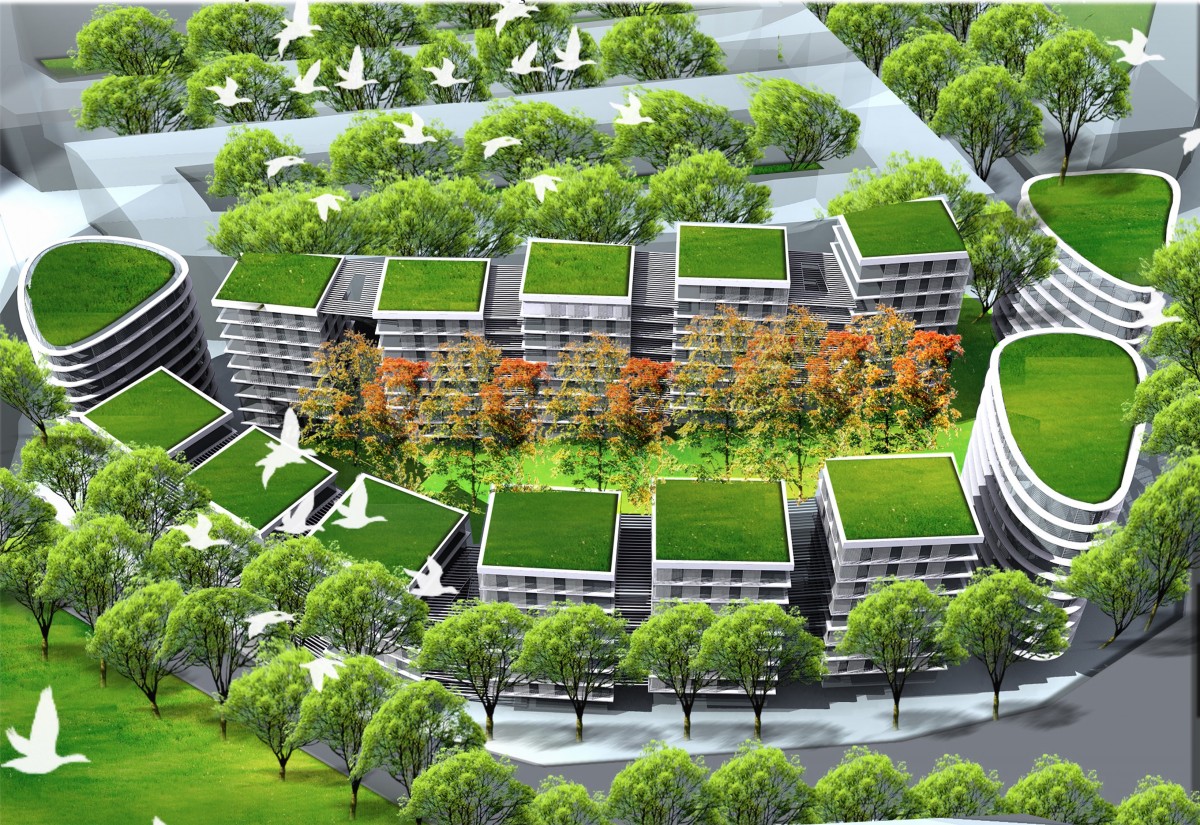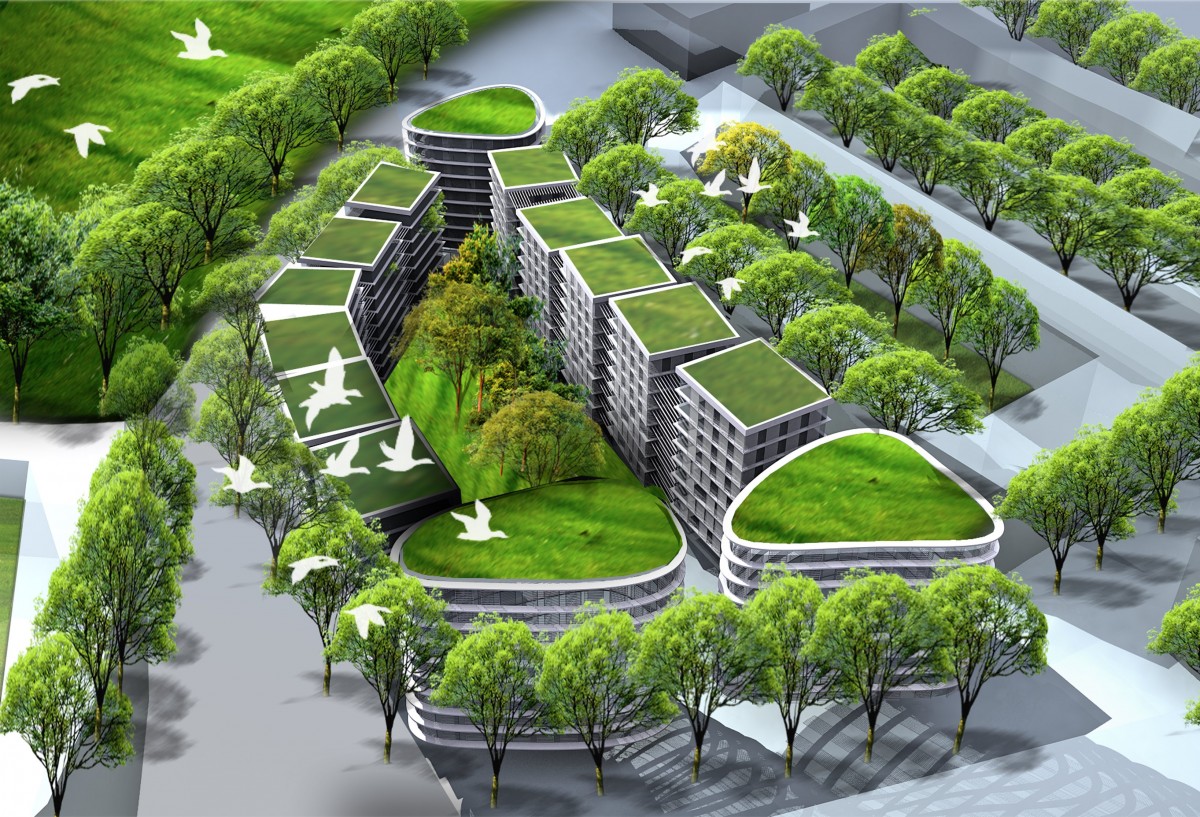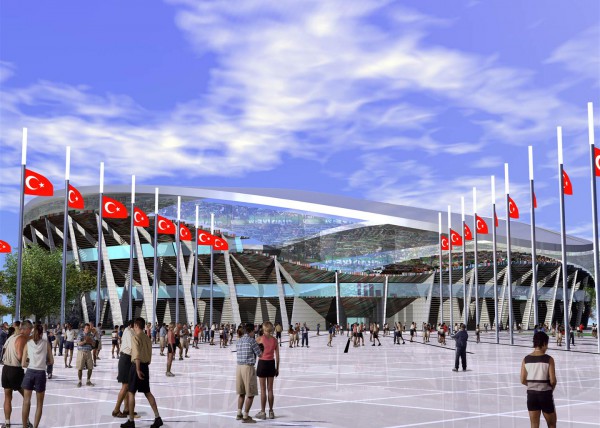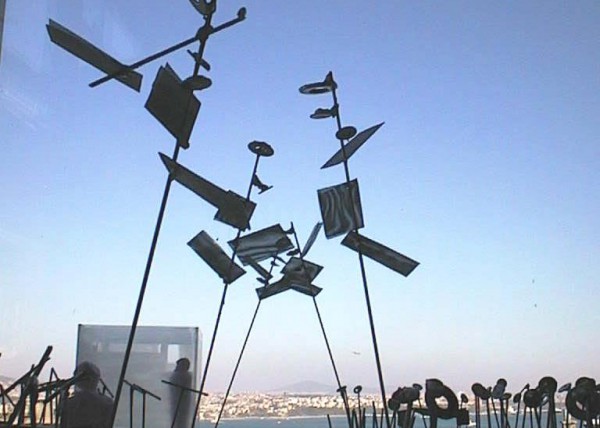Year
2011The fragmented and insufficient green areas are integrated by a ecological corridor and enriched by designing new green areas.
The boundries for building permission are enlarged and so that large streets and avenues are created.
Transportation arteries that are equipped with trees in a single or double row, become new ecological corridors in urban scale and they connect the ecological system with parks and green areas. By removing the streets between the building blocks, only the passing ways will be in use for pedestrians.
By afforesting the inner courtyards, this system creates a powerful pattern.
The building masses that are created by seperating building blocks, can always use regional wind and air flow.
Integrating the urban blocks in the street scale provide to use design and public work bonuses effectively.
Designing single blocks at the boundries of the street junctions supply enough space for the high density.
The ground floors of the buildings open to the wide streets and are used for commercial and social facilities. On the other hand, the inner courtyards are for private use.
The ground floors which will be used for kindergarten, nursing home or other social issues, open to the inner courtyard.
The spaces between building masses serve as vertical gardens for private use.
Location : Istanbul, Turkey


